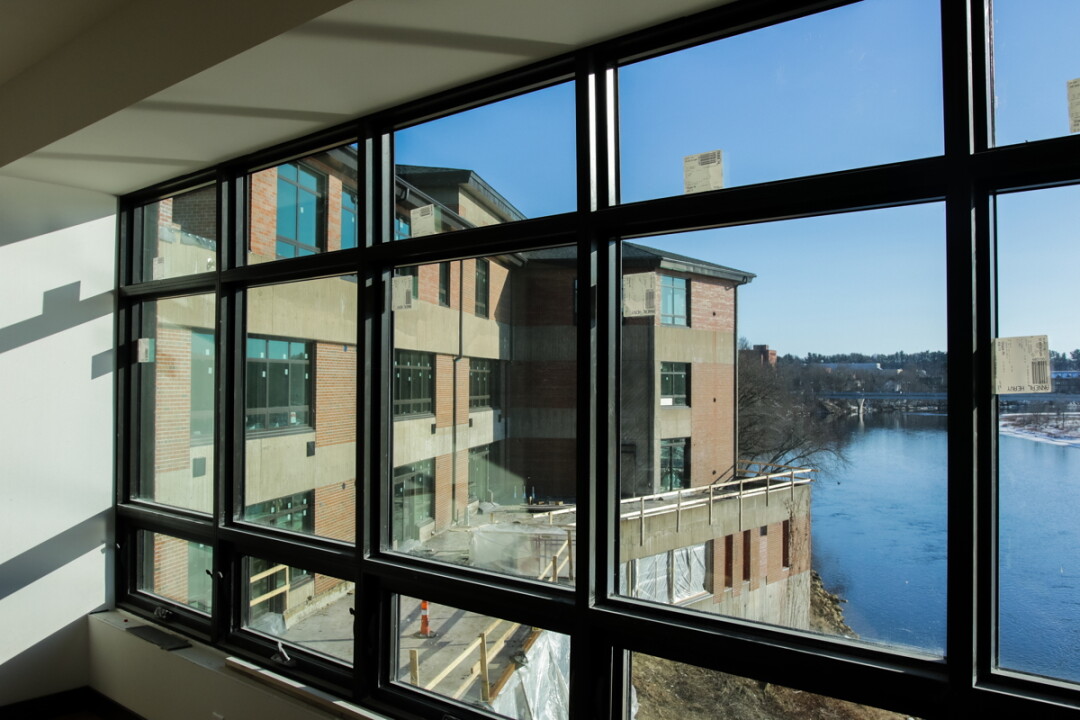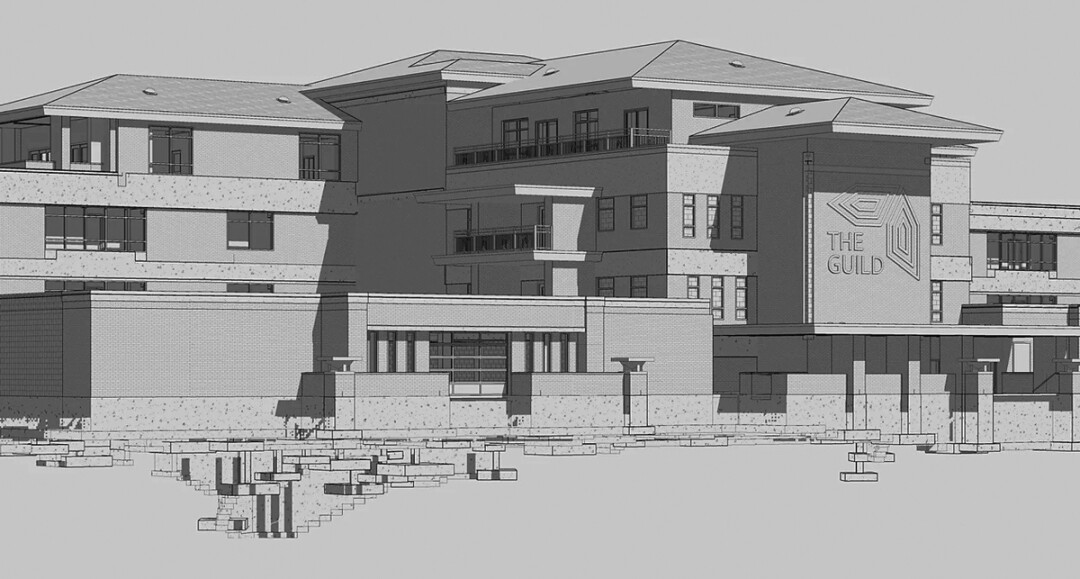BUILDING THE GUILD: Apartment complex will offer bird’s-eye river view
Tom Giffey, photos by Andrea Paulseth

If you’ve only ever glanced at it across the YMCA parking lot or viewed it from the other side of the Chippewa River, you probably never noticed that the large brick building at 816 Porter Ave. in downtown Eau Claire resembles a bird in flight – but it does. Viewed from above, it’s easy to envision mighty wings outstretched to the north and south and a beak pointed straight across the river toward Owen Park.
The structure’s avian aspect wasn’t overlooked by the team working to renovate the former Syverson Lutheran Home into an upscale apartment complex dubbed The Guild. In fact, the shape inspired the complex’s name: One definition of “guild” is a group of species – such as forest-dwelling birds – that use the same ecological resources. It also inspired the names of the apartments’ floor plans, which range from the Hummingbird (a 454-square-foot studio) to the Eagle (a 2,590-square-foot, fourth-floor penthouse). Those names were brainstormed by property manager Lisa Latterell and Julia Johnson, a partner in Pablo Group, the development and real estate firm behind the project.
The Guild features 49 units of various sizes, including three penthouses on the fourth floor, which was added as part of the year-long remodeling project. Construction is ongoing, but the units are expected to be ready to lease by June 1, Latterell said.
While hard hats and boots were necessary during a recent tour of the The Guild, it was clear that the rental units are beginning to take shape, complete with granite countertops, hardwood floors, and floor-to-ceiling windows that will give residents unrivaled views of the river, the city, and its many bridges. From the fourth floor, for example, the panorama encompasses five bridges and a swath of the riverfront from the Pablo Center at the Confluence to the UW-Eau Claire campus.
“At night you can see the bridges and the lights,” Latterell said. “There’s something that draws people to the water – it’s peaceful.”
Many units will include private patios, allowing tenants to enjoy the river views, and some will have fireplaces as well. The first floor will feature a fitness center, a yoga room, a game room, and two enclosed parking garages.

As The Guild’s amenities, panoramic views, and location – smack-dab between the Third Ward and downtown – would suggest, the apartments will be priced above market rate. However, Latterell said, “I’m not getting any pushback on the rent.” While apartments are often seen as stepping stones on the way to homeownership, Latterell said people who are considering living in The Guild view these apartments differently. “They don’t feel like this is a rental,” she said, adding that amenities and services – from dog walking to car detailing – may eventually be offered.
Among the more than 50 people who have expressed interest in The Guild are snowbirds who intend to sell their homes in the Chippewa Valley but want to maintain a residence here; Third Ward homeowners looking to downsize but stay close to their old neighborhood; young professionals looking to settle into downtown; and even medical facilities hoping to rent units to house employees or new hires who are relocating to the area.
Wherever they come from, Latterell hopes residents find a true home at The Guild. “We plan to build a community within the property,” she said.
For now, until the application process is opened in the near future, potential tenants can fill out a form for more information and view floor plans online at theguildec.com.

