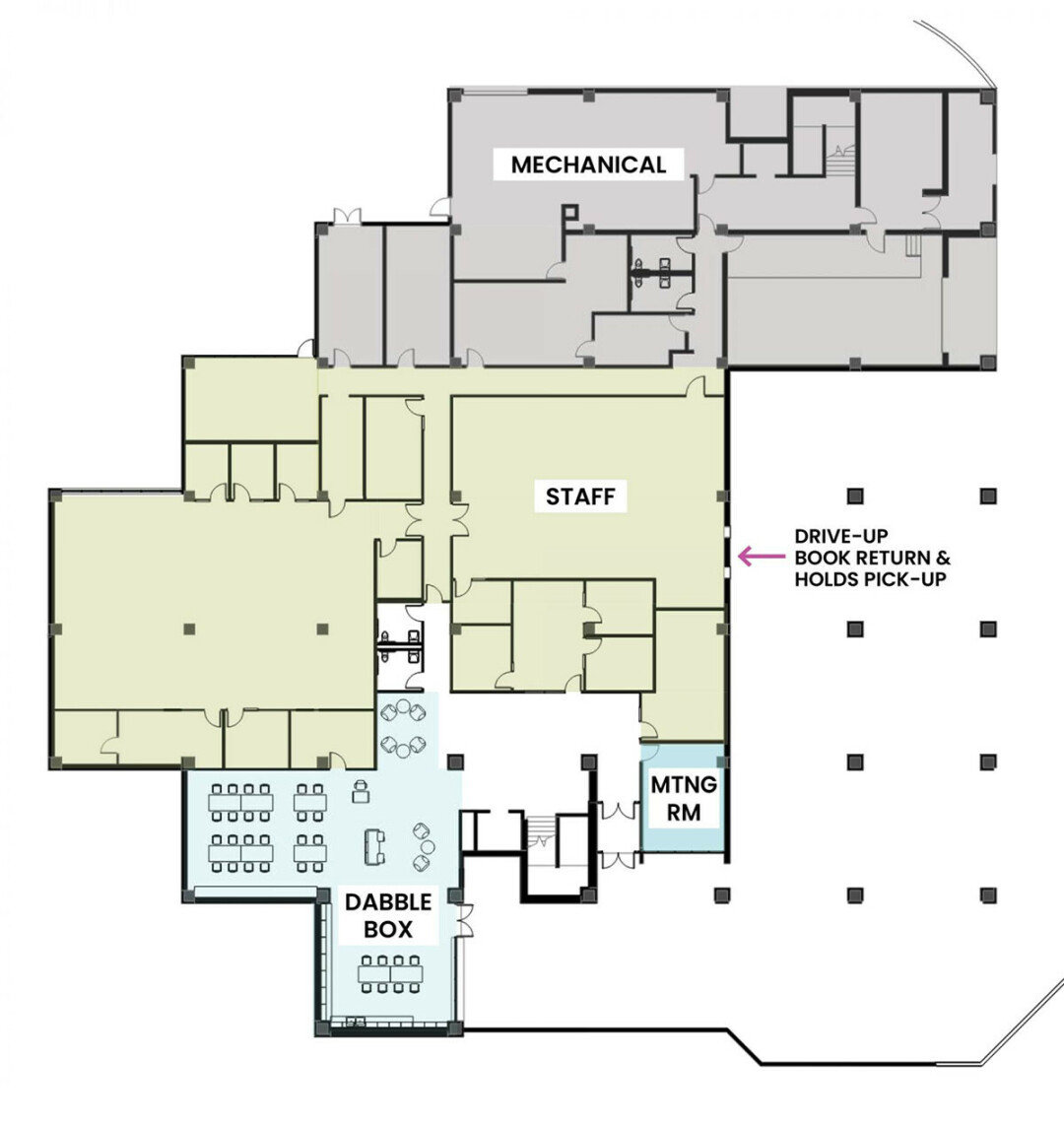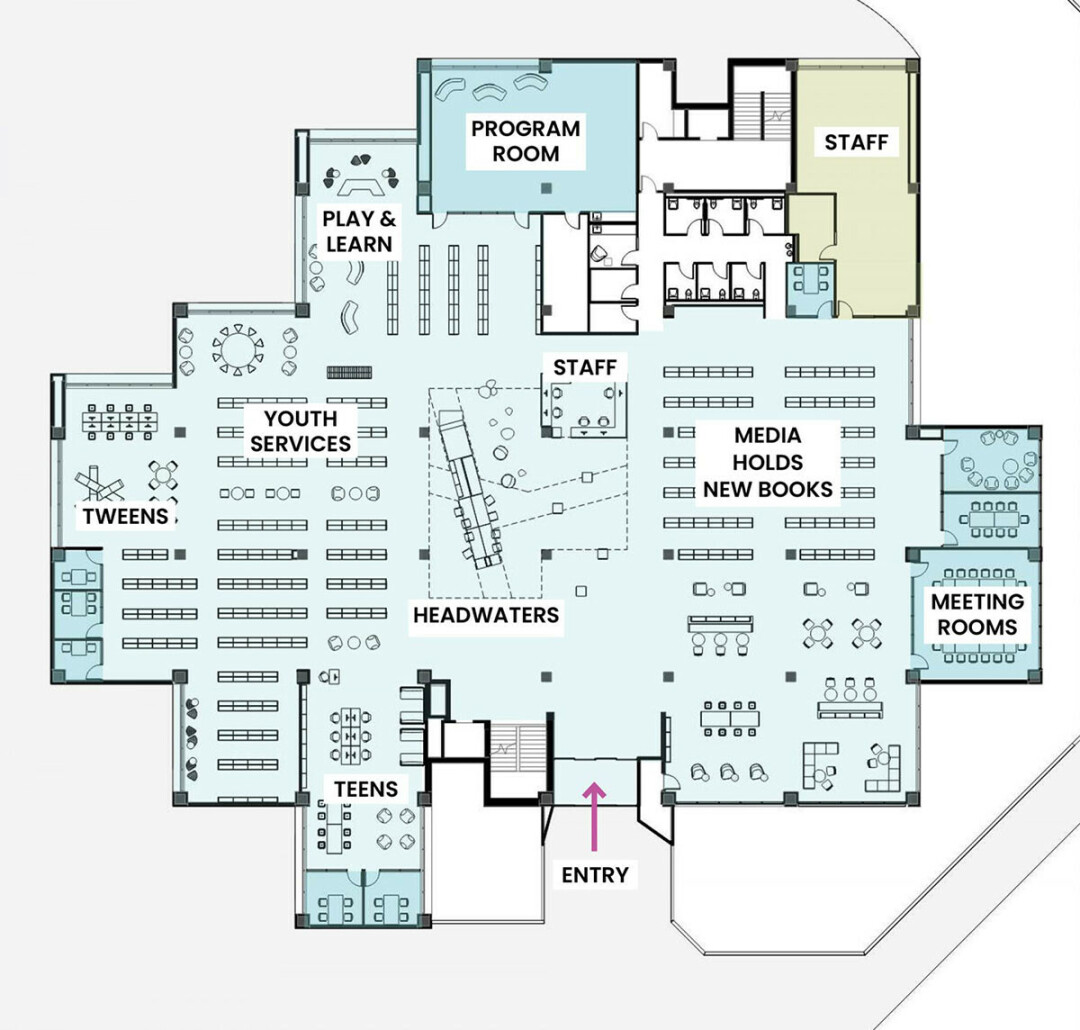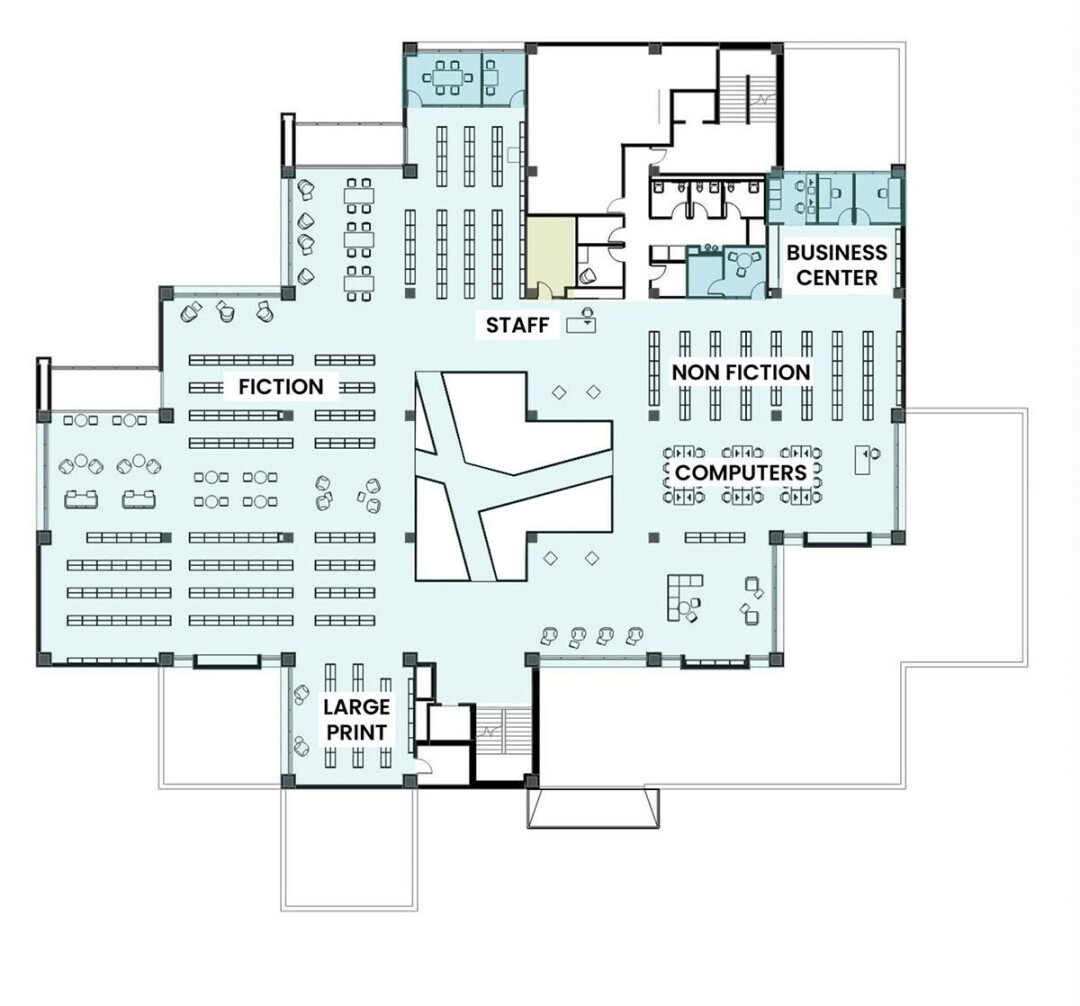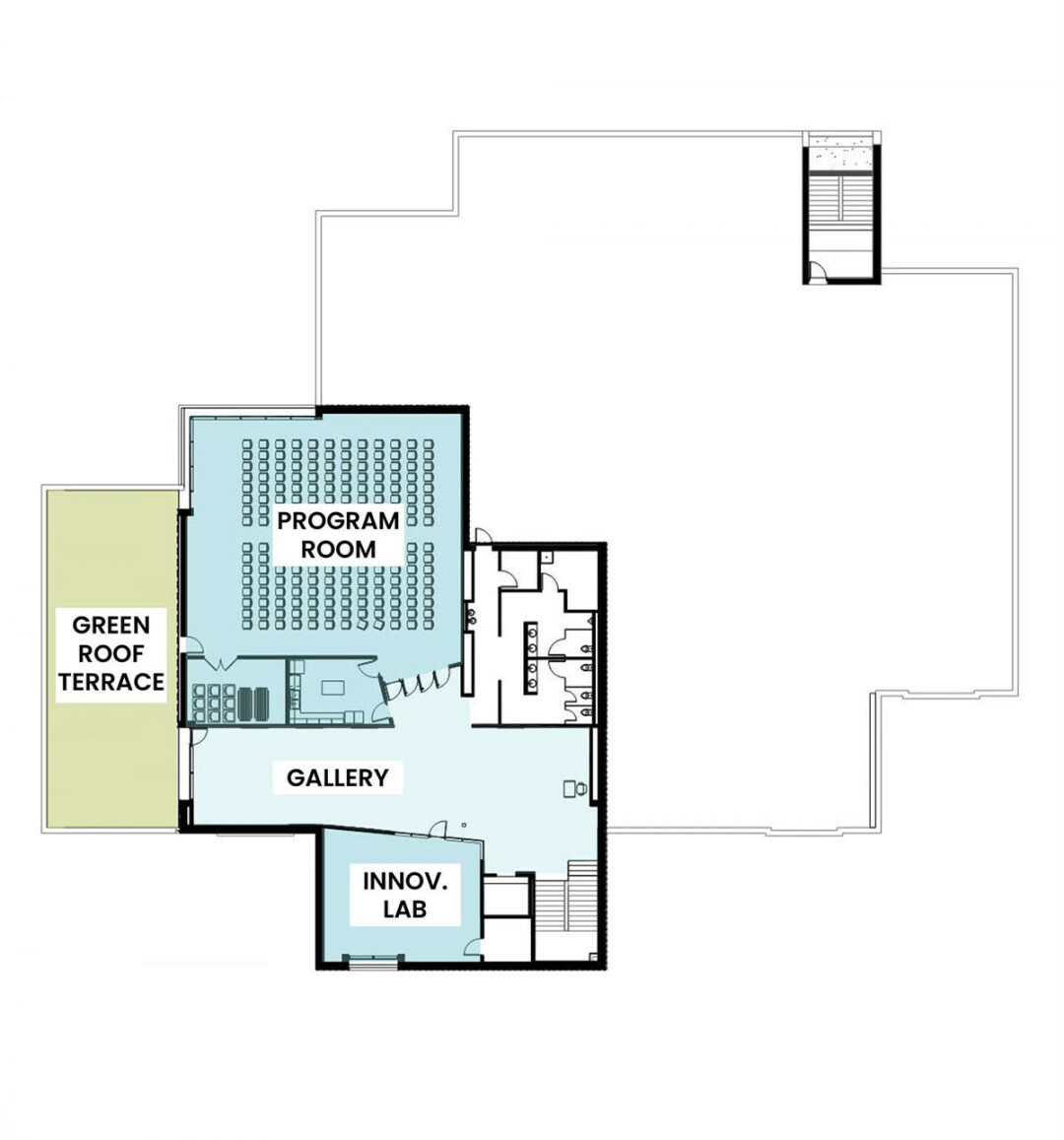Feast Your Eyes On These New Designs For The Eau Claire Library
then tell the L.E. Phillips Memorial Public Library what you think of their plans
V1 Staff |

The L.E. Phillips Memorial Public Library in Eau Claire is forging ahead with a long-awaited redesign project, and it is seeking public input on some just-unveiled plans.
MSR Design, a Minneapolis architectural firm, created the brand-new concept images and floor plans based on input from library leaders and the public. The designs were subject to an outdoor input session from 5-7pm Wednesday, Aug. 26.

If you couldn’t make it to the in-person input sessions, don’t worry: You can give your opinions on the latest proposals online at www.ecpubliclibrary.info/ideas. The online survey will be available until Sept. 2.
If the library expansion project comes as news to you, here’s the dust-jacket synopsis: The library is in the midst of a $7 million campaign to help expand the physical space it has occupied since 1976, when demands for library use and the population served by the library were much smaller. The City of Eau Claire already has earmarked $11.5 million to upgrade the library’s mechanical systems, leaving it to private donors to pay for other changes – such as (potentially) the addition of a third floor, the remodeling of the rest of the building, and even the addition of a lower-level drive-up book return!

The fundraising effort – dubbed the Story Builder Campaign – got a big boost earlier this summer when the Pablo Foundation pledged $750,000. The foundation also joined with the RCU Foundation and two anonymous donors to match their total gift of $1.5 million to the project by the end of the year. You can learn all about it at ecpubliclibrary.info/storybuilder.






















