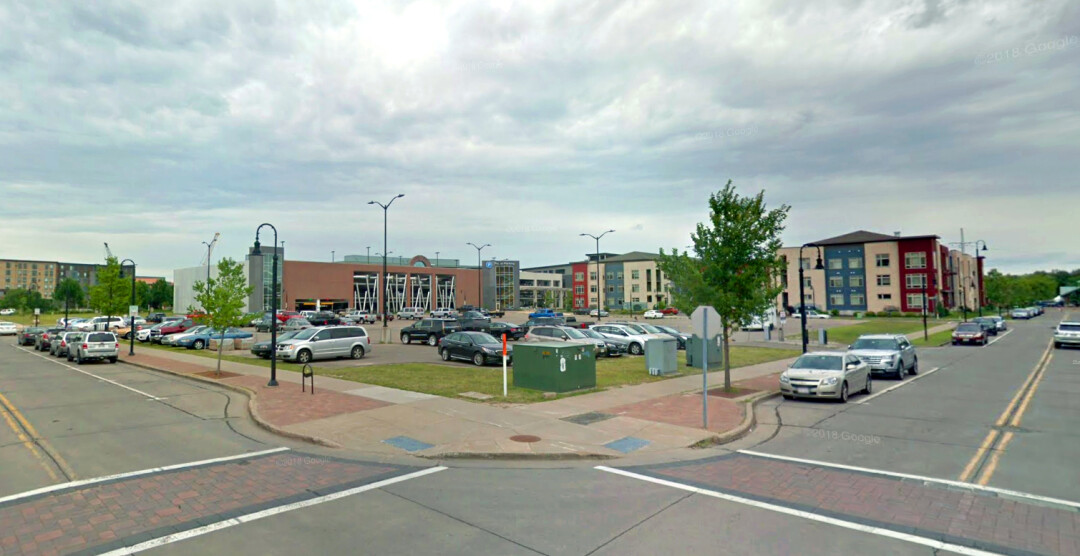Developers Have Big Plans for Vacant Downtown Lots (Including a New Children’s Museum)

Four developers have stepped forward with proposals for a pair of downtown Eau Claire lots that have remained undeveloped as new apartments, office buildings, and a parking ramp have risen around them. Three of the four plans, which were announced by the City of Eau Claire on Friday, include a new building for the Children’s Museum of Eau Claire.
The two vacant properties are along North Barstow Street between Riverfront Terrace and Wisconsin Streets. The larger of the two – known as Block 7 or the Livery lot – is now a temporary parking lot. The other, generally referred to as the “liner” site, is in front of the downtown parking ramp where the post office formerly stood.
According to the city, the developers who submitted proposals for both sites are Commonweal Development Corp.; Pablo Properties; and Merge Urban Development Group. Hoeft Builders, Inc., on behalf of one of their clients, submitted a proposal for the Liner Site.
The three multi-site proposed projects estimate a construction cost range of over $30 million in investment.
The city last issued a formal request for proposals for the sites in 2015, but only received one plan. Earlier this year, in response to renewed inquiries from developers, the city set a Sept. 28 deadline for new ideas. Developers responded with what Scott Allen, the city’s community development director, termed “four very strong proposals.” The Redevelopment Authority, the city-affiliated entity that owns the properties, may discuss the proposals as early as their Wednesday, Oct. 17, meeting.
Specifics of the four plans were not yet made available by the city.
The Children’s Museum of Eau Claire, 220 S. Barstow St., has seen rapid growth in attendance and membership in recent years, which has led it to explore relocation. According to a statement from the museum, “The Children’s Museum board of directors has directed our organization to explore partnership opportunities and relocating to the Block 7 Redevelopment Site. This opportunity has us excited as we have conversations with potential partners that will allow our mission to best serve the current and future needs of our community. This direction also includes pursuing negotiations with the selected developer on design, cost, and ownership of museum property.”
The current museum is about 15,000 square feet, but the hope is to expand it to about 21,000 square feet, said Executive Director Michael McHorney. A new location would also allow the museum to include the outdoors and green space in its programs. The museum hasn’t yet begun fundraising for a potential move, McHorney said.






















