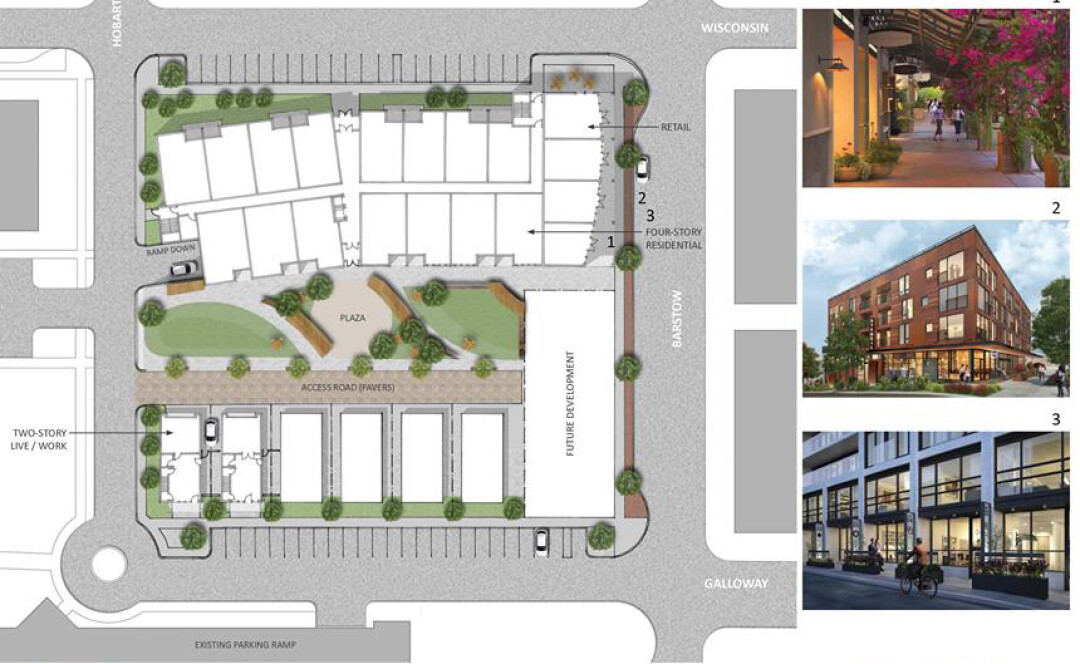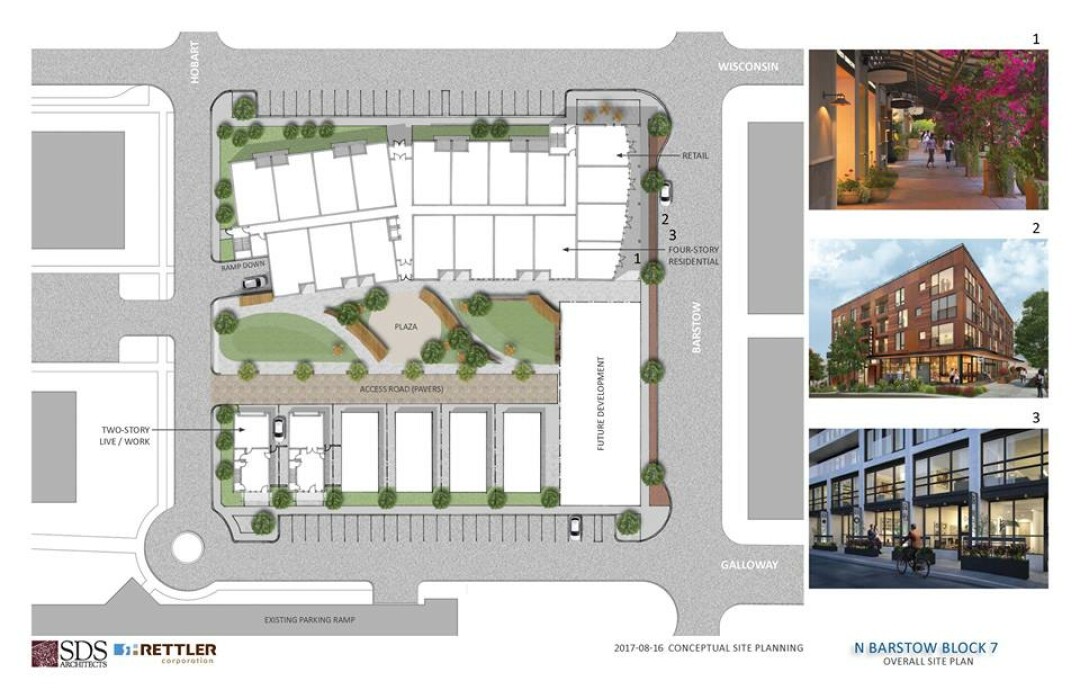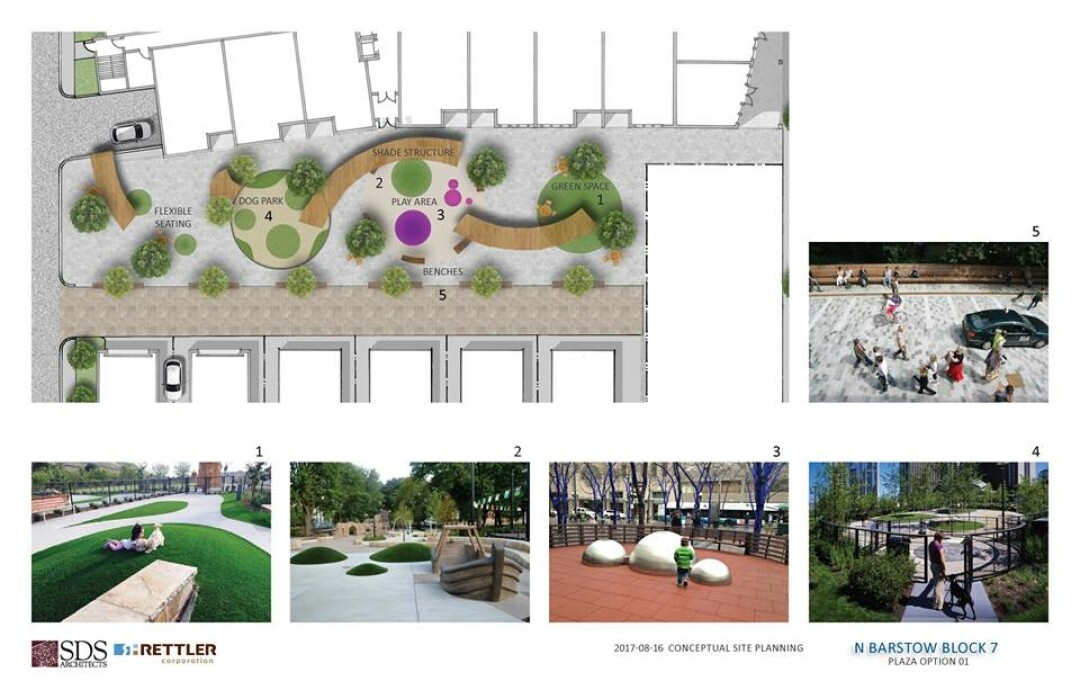Check Out Conceptual Drawings for Downtown Eau Claire's Lot 7

While other buildings – including corporate high-rises, mixed-use apartment complexes, and even a parking ramp – have risen around it in the past decade, the plot of ground in downtown Eau Claire known as Lot 7 has remained undeveloped other than an ordinary blacktopped parking lot.
The lack of construction on the lot isn’t for lack of trying – in the recent past, three different developers have pitched ideas about transforming the property to the city’s Redevelopment Authority. None of the ideas have gained approval – largely for financial reasons – but now the RDA is taking a different approach: In part, it’s thinking smaller. The RDA hired SDS Architects of Eau Claire to develop new conceptual plans for the property, which show multiple buildings on the site.
“We were looking to make an area a hair less dense … than other blocks,” said Mike Schatz, city economic development administrator. “We were looking at things we maybe hadn’t done before.”
Specifically, the conceptual plans feature a four-story residential/commercial structure on the north end of the block, facing Wisconsin Avenue (i.e., across the street from The Livery). On the other side of the block, however, are a half-dozen two-story structures – potentially providing commercial or retail space at street level and living space on their top floors. These smaller buildings, which would face Galloway Street and the side of the new parking ramp to the south, may appeal to entrepreneurs who want to live upstairs from their businesses.
“The thought there is to try and offer a new construction site for a small business to take advantage of building ownership rather than to only have an option to rent,” said Mike Schatz, Executive Director of the RDA. Now that the conception images are out there – they were discussed at a RDA meeting in mid-August – Schatz hopes to get feedback from small businesses and developers alike.
The plans created by SDS contain other eye-catching elements as well. In between the south-facing smaller buildings and the larger structure to the north would be a plaza that could offer a play area, green space, shade structures, a small dog park, or other features.
Like the earlier plans for Lot 7, however, this one could face challenges. Schatz notes that construction costs are on the rise, which could make the price tag of new structures too high for small-business owners. However, other financial factors are more favorable. The RDA rejected earlier proposals for the site because they would have required funding from the special tax increment financing (TIF) district that encompasses part of the neighborhood. (In TIF districts, property taxes generated by new developments are used to offset the cost of the initial projects.) Previously, officials had worried that using too much TIF financing would have made it harder for the district to succeed. However, the passage of a school district referendum in November changed the math: An increase in the amount of taxes collected because of the referendum will make it easier for the TIF to break even.
Schatz said he’s optimistic the latest plans could finally spark viable development on Lot 7. “To me, keeping the momentum going is very important,” he said. “I’ve been disappointed that it’s slowed down.”
Conceptual Drawings of Lot 7 Development
Click the images below for a closer look ...



























