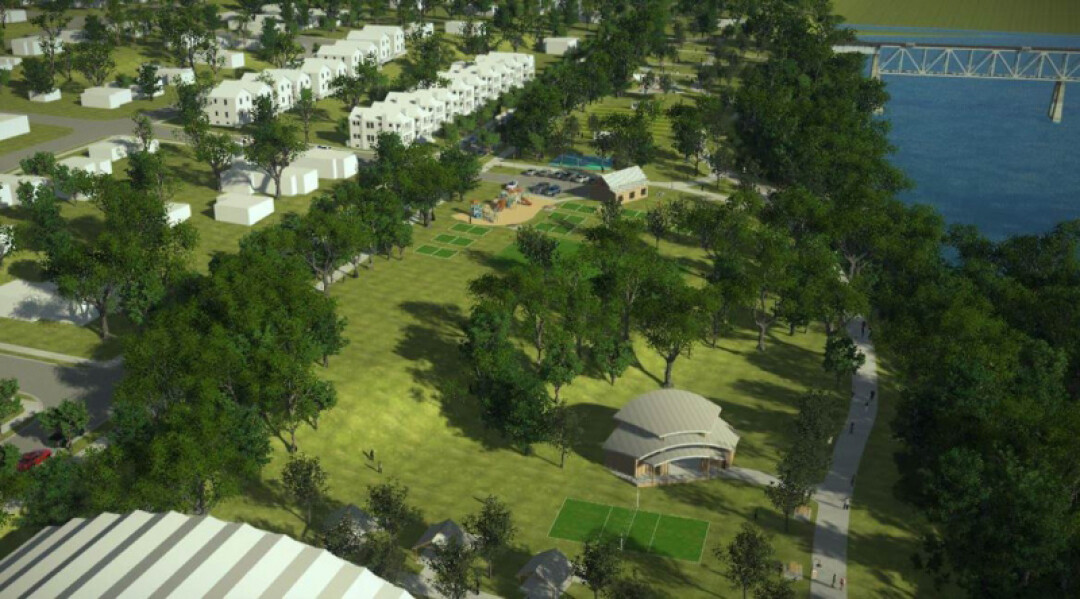City Reviews 3-D Concepts of Cannery District
Plans are beginning to coalesce for the Cannery District, the former industrial area on the west bank of the Chippewa River in downtown Eau Claire. This week, the city’s Redevelopment Authority – which owns much of the property in the neighborhood, which lies roughly north of Madison Street – reviewed conceptual models of the proposed development. According to Downtown Eau Claire Inc., Ayres Associates of Eau Claire worked with the RDA to create three-dimensional animations of the area. Included in these concepts, one of which is shown here, are potential road layouts; a vision for future commercial and residential buildings; a large, multiuse neighborhood park just south of the High Bridge; and a neighborhood park and bike trail along the Chippewa River. A final report – including more conceptual details and images – is expected from Ayres in January. “We’re excited to have this conceptual design and animations of the Cannery District for showing the possibilities of development,” said Mike Schatz, the city’s economic development director. City of Eau Claire staff members are currently working to implement plans for infrastructure and parks improvements in the Cannery District. These improvements are expected to take several years to complete as funding is available.























