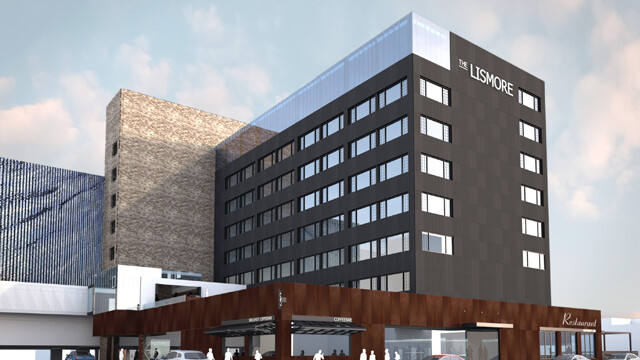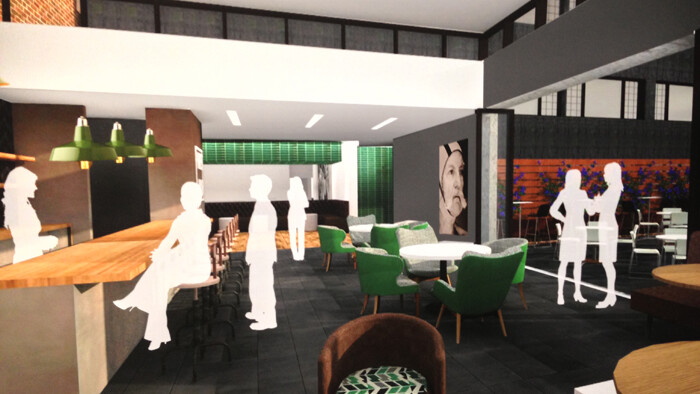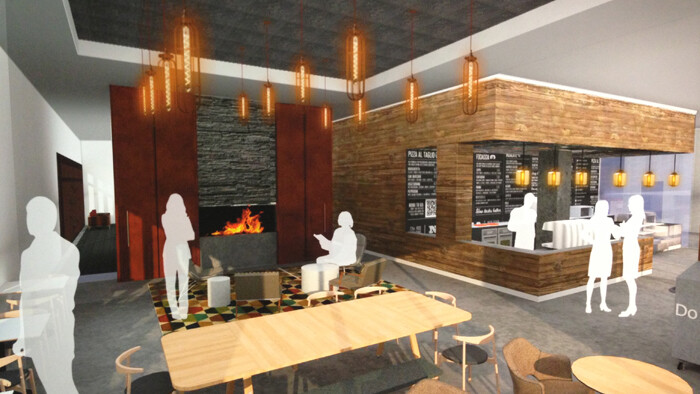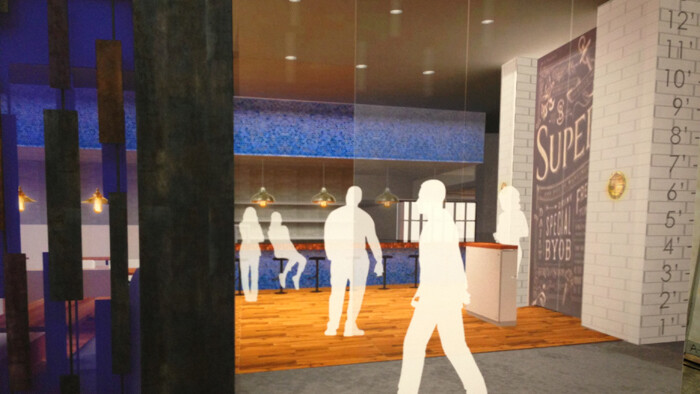The Lismore Hotel: Details emerge on $16M project

When it re-opens late this year, The Lismore Hotel in downtown Eau Claire not only will have a new name, new dining and drinking establishments, and new ownership, it will also have an utterly new look from top to bottom. The $16 million renovation project underway at the former Ramada Inn and Convention Center, 205 S. Barstow St., will include replacing everything you see, including walls, carpets, fixtures, and even the exterior of the eight-story hotel. Gone will be the familiar reddish brown bricks, replaced with black anodized metal panels on most of the structure.
“I think people are excited to see it revitalized. I’m not too worried about the stigma about what it used to be.” – Zach Halmstad of Pablo Properties, which bought the former Ramada Inn
Eau Claire entrepreneur Zach Halmstad, whose property company bought the hotel in January 2014 after it went out of business, said he’s driven by the prospect of Eau Claire once again having a hotel that brings visitors and residents alike downtown. “We’re refinishing every single surface in the building,” said Halmstad, who is also cofounder of JAMF Software. “I’m excited by the quality we’ll be able to deliver to the community.”
Pablo Properties, Halmstad’s firm, soon will have a building permit to start revitalizing the hotel and attached convention center. Months of demolition work overseen by Market & Johnson have involved removing 111 tons of non-recyclable material, much of it contaminated with asbestos. (Tons of metal, cable, and carpet have been recycled.) Market & Johnson will also coordinate construction based on plans by RSP Architects of Minneapolis.
Halmstad says the process has been filled with surprises – some pleasant, others less so. In the latter category was the poor condition of the structure’s exterior brick, which will be totally removed. “I never thought when you bought a brick building, you had to worry about the brick,” Halmstad quipped. However, the brick problem was a blessing in disguise, as Halmstad had originally dreamed about giving the building a new façade anyway, but figured it would be too expensive.
While the project isn’t expected to be complete until late in 2015, Halmstad and his team recently offered a sneak peek at what visitors can expect at the rebooted establishment:
• A 100-plus-seat farm-to-table restaurant, which will be managed by Terry Vajgrt and Paula Williams Vajgrt, former proprietors of The Creamery in Downsville. (“The project was much less exciting to me if they didn’t want to be involved,” Halmstad said of the Vajgrts.) According to a press release, the unnamed restaurant will feature “an exhibition kitchen, a wood-fired roasting oven, and a commitment to local farmers, growers, and foragers.”
• The Vajgrts will also manage a coffee shop on the ground floor of the building at the corner of Barstow and Gibson streets, and a second-floor bar, which will be reached from a central staircase on the main level. The bar – which also has yet to be named – will be where the hotel’s pool used to be and will open onto a rooftop deck that will seat 40.
• At street level, a new deck and green space will be created, and the building’s ground floor will feature new windows and will be clad in Corten steel panels.
• While the hotel will be independently owned, The Lismore will be affiliated with the DoubleTree boutique hotel chain, making it part of Hilton Hotels. “We really wanted the best of both worlds,” said Halmstad, explaining that the “soft brand” arrangement will help with marketing and booking the hotel but also will allow it to retain an authentic Eau Claire flavor.
• The hotel will feature 112 guest rooms. Pablo Properties project specialist Julia Johnson says they will be clean and comfortable, with soft textures and a soothing palate of colors. “Hilton standards are really going to drive them to be luxury rooms,” she added. However, Halmstad added that quality won’t entail being overpriced. “We are going to be in the realm of the other hotels you see in Eau Claire,” he said. “It’s not going to be a $300 a night hotel.”
• Five of the guest rooms will be double-sized “king suites” and two will be quadruple-sized “deluxe king suites.” Those large suites will be on the top floor, where one exterior wall will be entirely made of glass, offering breathtaking views of the nearby rivers and the proposed Confluence arts center. “We really want to do something with the artists we hope to be drawing to town with the Confluence project to give them something they won’t expect in a town like Eau Claire,” Halmstad said.
• The event halls – the 13,800-square-foot upper hall and the 6,600-square-foot lower hall – will be the first parts of the complex to be transformed. Events are already being booked for the space, which previously hosted conventions, weddings, and other big events.
The Hilton affiliation will mean the hotel has gone full circle: When it opened in 1976, it was a Hilton. Over the years it changed hands several times, before being purchased in 2004 by SB Hotel Management. However, that firm struggled financially, and the hotel finally closed in November 2013. The next month, it was sold to the mortgage holder in a sheriff’s auction.
Halmstad said he’s not worried that the hotel’s previous woes will have an impact when it re-opens. “I think there’s going to be enough momentum behind it, and what we’ve seen is the pent-up desire to be back in it,” he said. “We’re fielding emails about the convention halls as well as rooms constantly. I think people are excited to see it revitalized. I’m not too worried about the stigma about what it used to be.”
Johnson agreed: “We’re excited to do a really great job with this project. After so many years of neglect as a property, I think it really feels good to take care of it.”
Check out some interior renderings

























