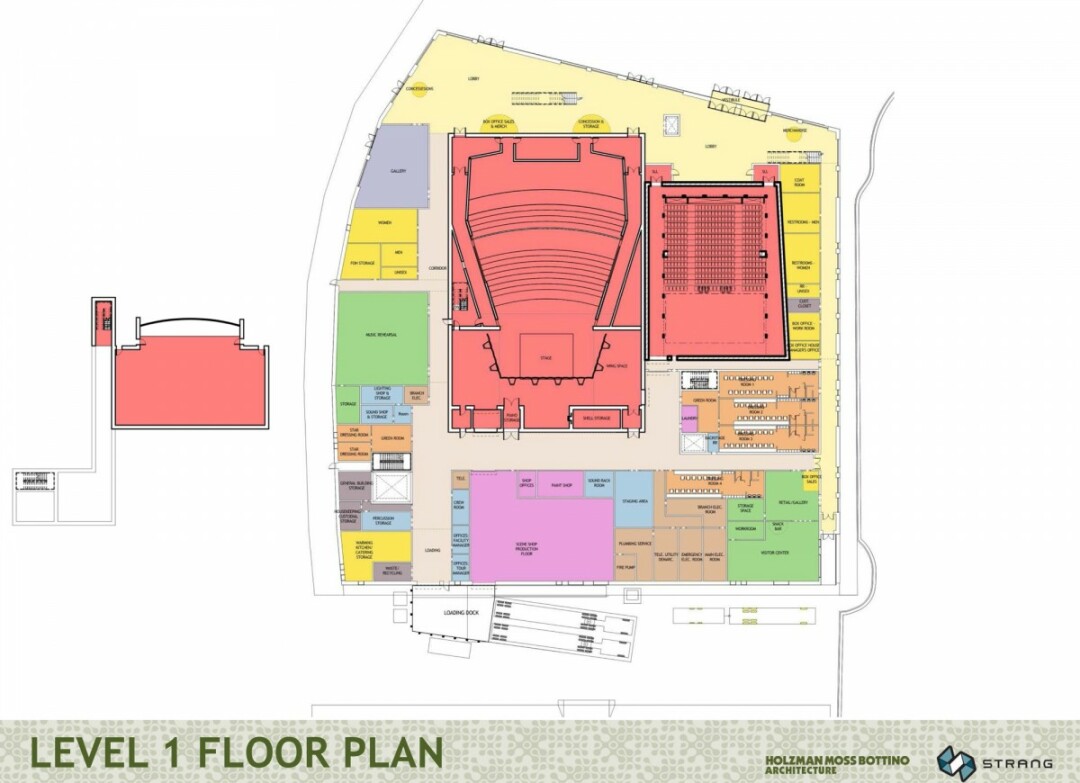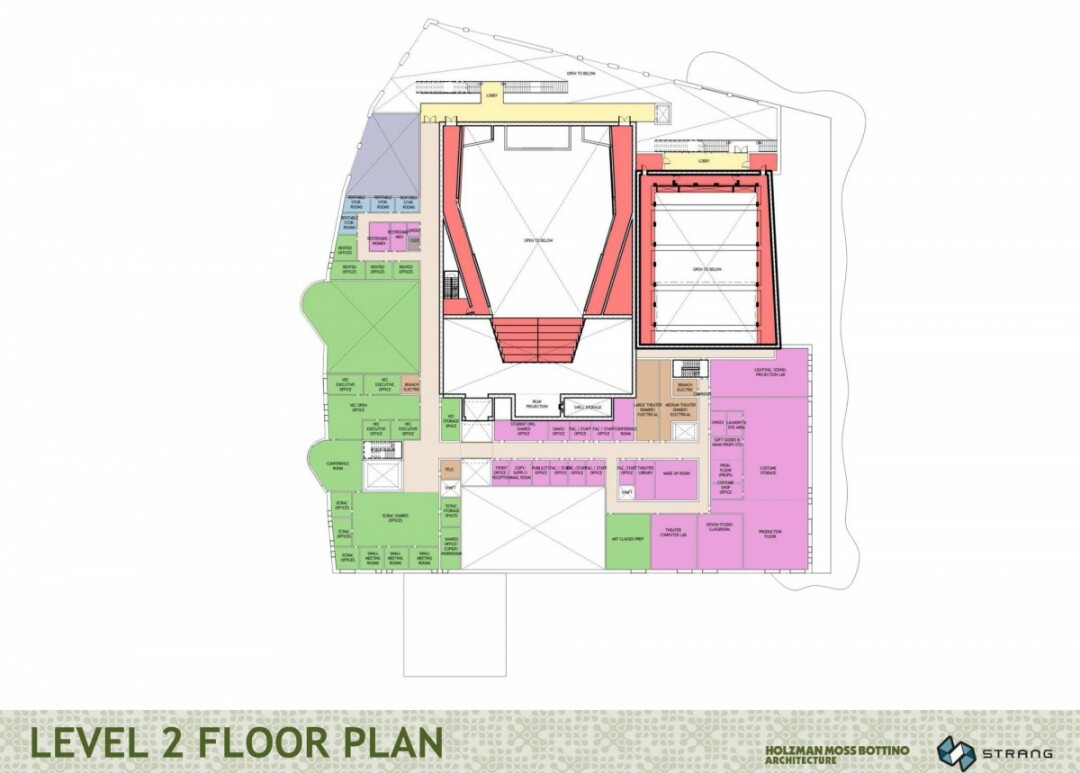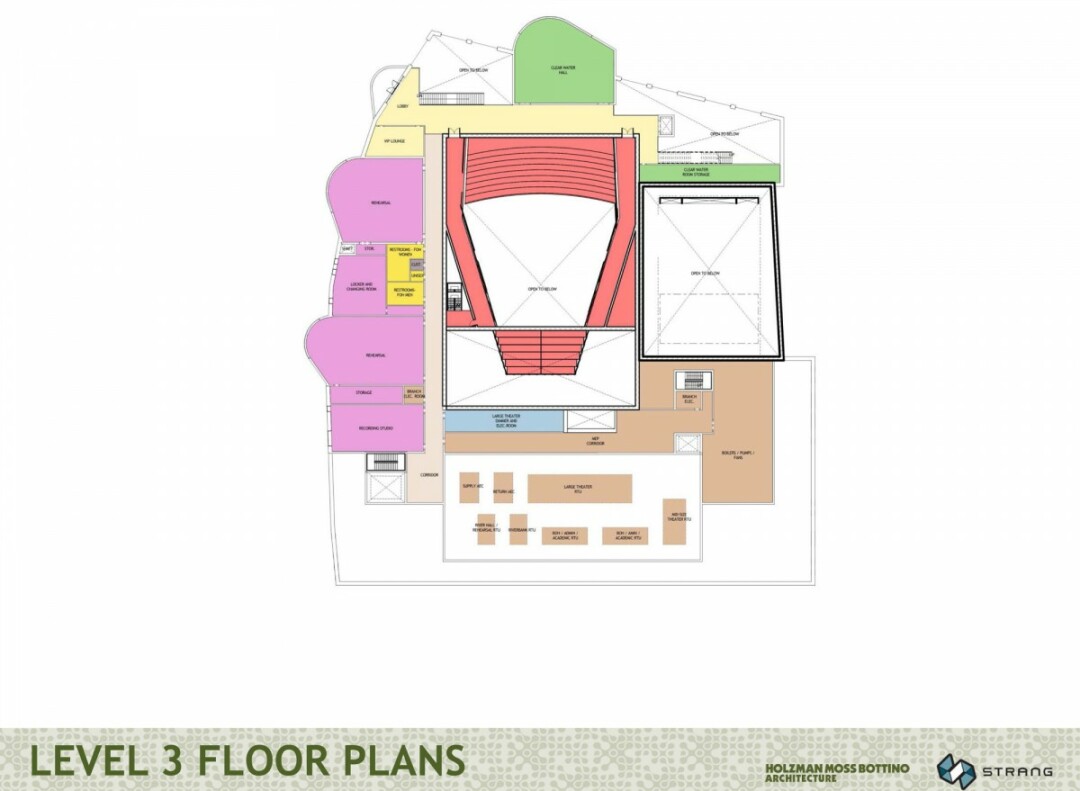Confluence Project: Detailed Plans Finally Revealed
planners and organizers announce major details, new renderings, and more
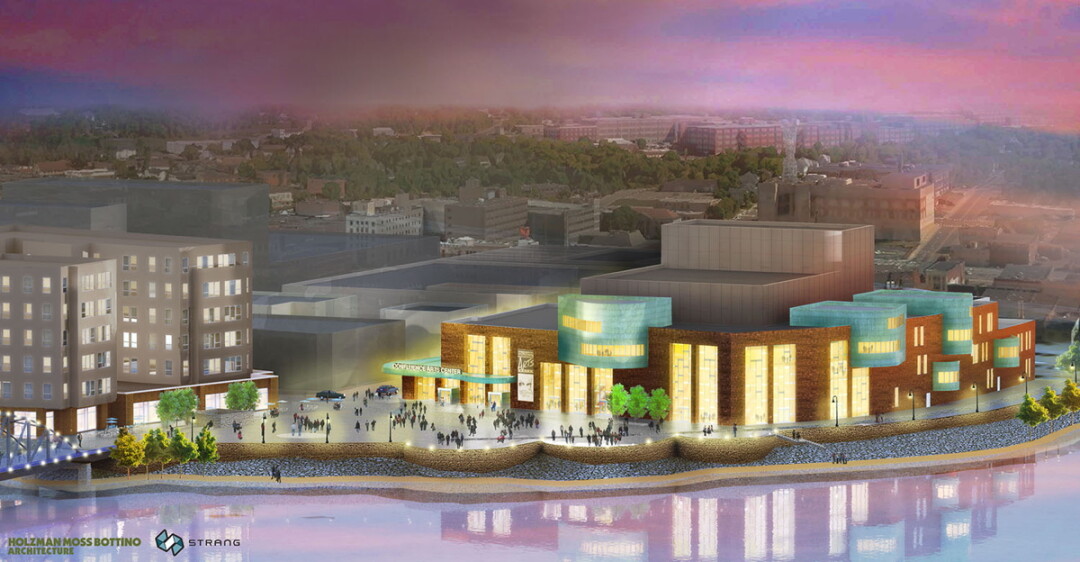
Ground won’t be broken on the Confluence Center until late summer or early fall, but you can already get a good look at what downtown Eau Claire’s performing arts center will look like. Nearly four years after the project was first announced, the partners behind it unveiled new, more complete architectural renderings of the four-story, 130,000-square-foot riverside building at a Feb. 9 press conference at the State Theatre.
“It’s exciting. It’s been fun to see it all come together from ideas to blocks on paper to actual blueprint-type ideas.” – Ben Richgruber, executive director, Eau Claire Regional Arts Council
While superficially similar to the original conceptual drawings, the new renderings provide a sharper look at the $45 million university-community facility and how it will fit into its surroundings. From the edge of a public plaza at the confluence of the Chippewa and Eau Claire rivers, multi-paned windows will soar 40 feet, while the highest part of the structure will be 86 feet above the ground. Like the nearby river, the building will undulate with a series of curved bump-outs on upper floors. These areas will be clad in copper, which will take on a blue-green patina with age. The rest of the building’s exterior will be green-flecked black stone, providing a contrast to the light provided by the massive windows. While the building will have four functional levels, it will also have 11 different roof elevations, giving it a multi-leveled appearance.
“As I got a sneak preview of the pictures yesterday, my heart just sang,” UW-Eau Claire Chancellor James Schmidt said during the the press conference.
The arts center was designed by Strang Architects of Madison and Holzman Moss Bottino Architecture of New York, with Malcolm Holzman as the lead designer. The building will occupy roughly a block along Graham Avenue in downtown Eau Claire, just east of the Chippewa River and south of Haymarket Landing, a privately funded mixed-use building that will feature student-oriented apartments and commercial space.
“It’s exciting,” Ben Richgruber, executive director of the Eau Claire Regional Arts Council, said of the unveiling of the designs. “It’s been fun to see it all come together from ideas to blocks on paper to actual blueprint-type ideas.”
Two Theaters and More
ECRAC, which currently operates the State Theatre in downtown Eau Claire, is part of the new arts center’s governing body, the Confluence Council. The council also includes representatives of UW-Eau Claire, the city, and other groups. These stakeholders worked together throughout the design process to create an efficient floor plan that features shared workspaces and rehearsal areas, Richgruber said.
The yearlong design process fleshed out details of the facility, inside and out. While the Confluence center was originally conceived as having three theaters – one with 1,200 seats, another with 450 seats, and a third flexible “black box” theater seating 250 – the architectural design now includes only two theaters, plus three additional rehearsal areas that could be used as performance spaces. “Each (theater) will have its own identity and own personality,” Richgruber said.
Mike Rindo, UWEC’s assistant chancellor for facilities, said the new plans are more flexible and less duplicative than the initial three-theater idea. While the original plans called for the two larger theaters to be traditional in nature – with prosceniums, curtains, and permanent seating – that will now only apply to the largest theater, which will seat 1,200 and will have a standing-room capacity of 1,500. The large theater, whose stage will be twice as large as the one at the State Theatre, will also have a balcony, box seats, and a permanent shell above the stage that will allow it to function as a concert hall. The theater’s orchestra pit will be the only part of the facility that will be below the flood plain, and as such has been designed to be waterproof.
The smaller theater, meanwhile, will seat 400 to 425 and will be highly adaptable, allowing for productions to be performed on a thrust stage or in the round. “It’s a very ambitious theater with a very ambitious approach to the space,” said Kimera Way, executive director of the UW-Eau Claire Foundation, another partner in the project.
In addition to the two main theaters, the so-called Clear Water Hall – which will jut out from the third floor over the plaza below – will be rigged for lights, allowing it to be used as a performance space as well as for rehearsals.
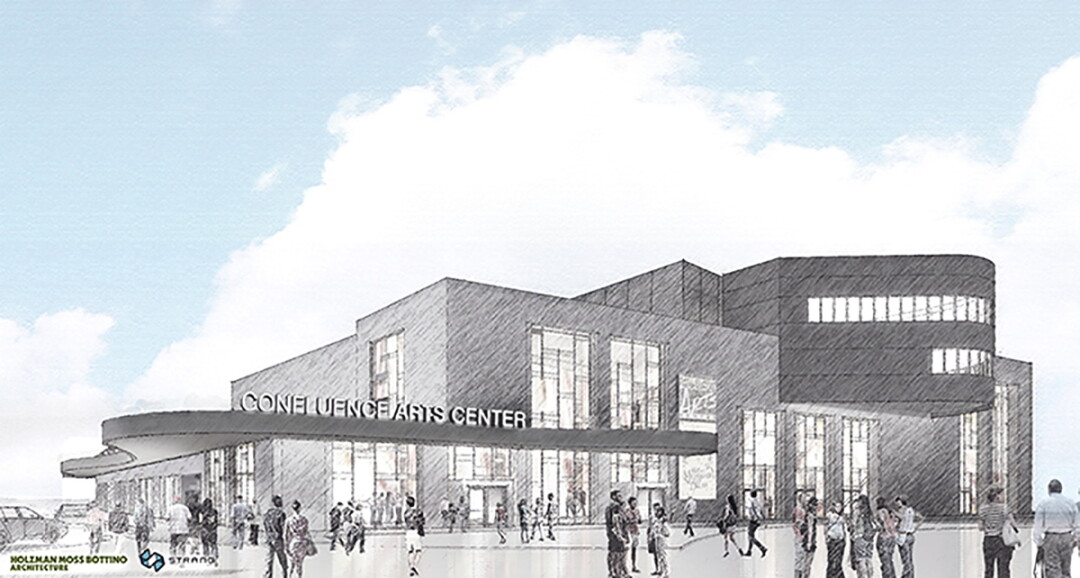
Looking Inside the Art Center
The arts center’s first floor will be devoted to the two large theaters; a spacious lobby with ceilings that soar up three levels; an art gallery and a music rehearsal space, both of which have two-story ceilings; a scene shop; a street-level loading dock that can accommodate two semi trucks; and a Visit Eau Claire visitors center on the southeast corner of the building, next to the intersection of Graham Avenue and Gibson Street. The two large theaters will share spacious dressing rooms and a green room, while an additional green room and a separate pair of dressing rooms overlooking the river will be reserved for visiting stars. These special accommodations for top artists, coupled with the aesthetics of the large theater, will hopefully make Eau Claire a memorable destination for touring performers, Richgruber explained.
The second floor will be largely devoted to offices for Visit Eau Claire, ECRAC, and other arts organizations, as well as costume storage and educational space such as a computer lab, a design studio, and a makeup room. Finally, the third floor will feature the flexible Clear Water Hall, additional rehearsal rooms, and a recording studio that will bolster UWEC’s music program.
As the designs – and budget – for the project evolved over the past year, a number of other changes were made. A slimmer budget means that space for the university’s fine arts program won’t be included in the Confluence Center; Rindo said the art program’s needs will be addressed in future renovation plans for Haas Fine Arts Center on Water Street. Meanwhile, there will be more space in the Confluence Center for art education for both K-12 students and community.
What's Inside? To Sum Up ...
• 130,000 square feet of space
• 1,200-seat main theater
• 400-425-seat secondary theater
• Rehearsal space that can be used as a black-box theater
• Visit Eau Claire visitors center
• Art gallery
• Recording studio
• Offices for Visit Eau Claire, Eau Claire Regional Arts Council, and other arts groups
• Loading dock that can accommodate two semi trucks
• Music rehearsal rooms
• Classrooms
• Scene shop
Budgets Adjusted
In addition to new designs, the arts center also has a new price tag: $45 million. That’s less than the $51 million that planners originally projected, but it’s more than the $40 million discussed last year after the contribution from the state went from a hoped-for $25 million to a locked-in-the-budget $15 million.
“We want to focus on achieving that budget rather than compromising the facility.” – Dan Clumpner, Commonweal Development, on the increase in the project’s estimated cost from $40 million to $45 million
Dan Clumpner, a principal with Commonweal Development, one of the project’s initial partners and now a development consultant, said the $45 million estimate rose in part because of inflation in construction costs and poorer-than-expected subsurface soil conditions on the building site. Specifically, excavation work revealed a layer of wood debris 17 feet below the surface, requiring more stabilization for the structure.
Because public contributions to the project – $15 million from the state, $5 million from the city, and $3.5 million from the county – will stay the same, additional philanthropic donations will have to make up the difference, Way said. While $12.5 million of the original $13.5 million fundraising goal has been pledged, the philanthropic target will have to be increased by several million dollars, she explained. Way expects the $5 million gap to be met with additional philanthropy, grants, and donations of building materials and services. Naming rights are also available for parts of the facility and for the entire arts center itself, she added.
“We want to be transparent about where we are on the cost,” Clumpner added. “We want to focus on achieving that budget rather than compromising the facility.”
Leveling Up: View the Floor Plans




