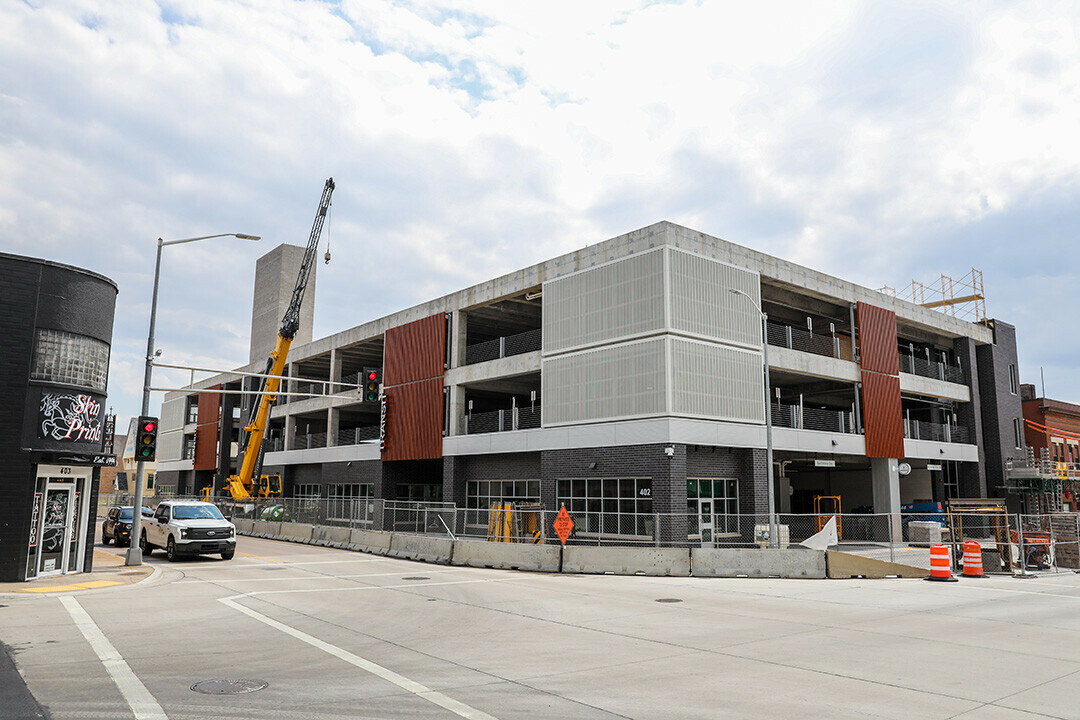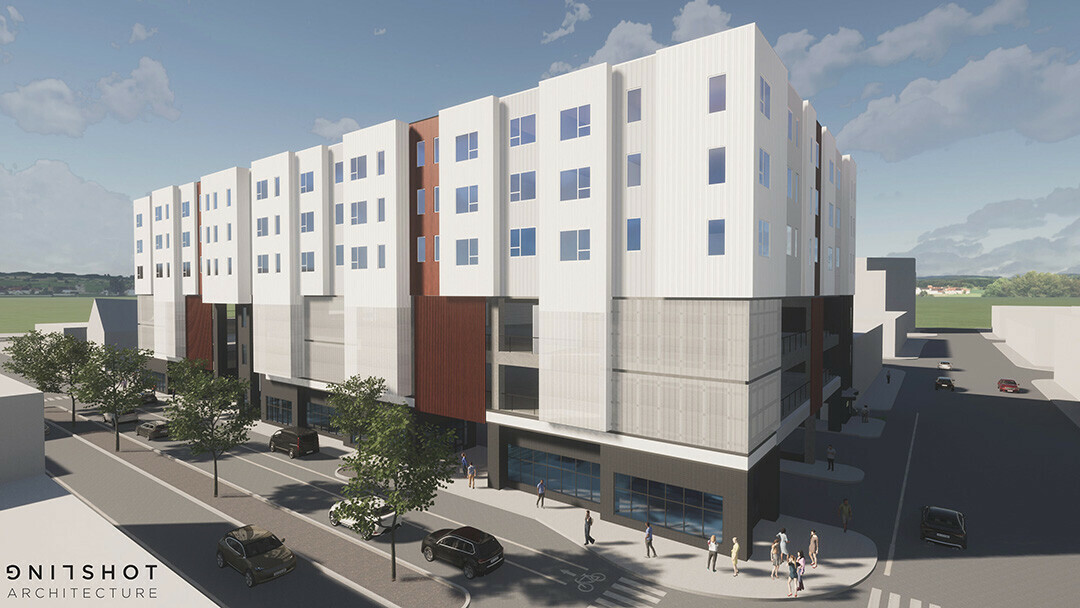‘Alto Station’ Rising: August 2025 Eyed as Finish Date for Transit Center-Apartment Complex
work underway on housing atop E.C.’s long-awaited bus transfer building
Tom Giffey, photos by Andrea Paulseth |

Here’s welcome news for folks who travel frequently through narrowed lanes, around roadblocks, and past towering cranes in downtown Eau Claire: The finish line is close for Eau Claire’s long-awaiting six-story transit transfer center/apartment complex on the 400 block of South Farwell Street.
“Close,” of course, is a relative term: Ground was broken on the project in February 2021, and completion is now expected by August 2025, officials with the developers and the City of Eau Claire say.
If all goes as planned, one year from now not only will Eau Claire Transit passengers be waiting for and boarding buses in new digs, but downtown residents and visitors will also be using two levels of parking while others will be living in the 88 apartments above them.
“A lot of communities across the state are looking at this as an example of a transit model that they’re trying to replicate in their own communities,” said Joy Brenner, an operating partner in Merge Urban Development Group, the private firm building the upper three floors of the facility, which have been dubbed Alto Station.
”
A lot of communities across the state are looking at this as an example of a transit model that they’re trying to replicate in their own communities.
JOY BRENNER
MERGE URBAN DEVELOPMENT GROUP
Construction began in June on the residential portion of the development, which ultimately will include 21 studios apartments, 58 one-bedroom apartments, and nine two-bedroom units. The two floors below will be for parking, with 81 of the 135 stalls reserved for residents. (The rest will be public parking.)
The ground floor will serves as a permanent transfer center for city buses, something Eau Claire has always lacked. The building replaces a small cinder-block shack which was meant to be temporary when it was built on the site in 1985. Once it’s open next year, the transit center will provide waiting areas for passengers, restrooms, and staff offices.
Cory Tietz, the city’s community services operations coordinator, said the city’s portion of the project is virtually finished, while the residential portion is progressing on schedule, with structures that will hold the upper floors’ stairwells taking shape.
“While the progress doesn’t look significant, they are making important steps forward now,” Tietz said. He said passersby can expect to see wood-frame walls going up in late August or early September.

Plans for the joint public-private project go back more than a decade, and began to coalesce in 2018 when the city received a $5 million federal grant for the project. The effort was slowed by protracted negotiations to find a private developer to partner with. Finally, Merge inked a deal with the city in February 2023. As part of that contract – which involved both federal grant funds and city Tax Increment Financing – Merge agreed to keep rents on most of the units affordable. Specifically, 80 of the units must be affordable for people making between 80% and 120% of the county’s median income, while 40 of those units must be affordable for those making 80% of the median income.
The building will essentially be a two-unit condominium, with the city owning the first three floors and Merge owning the other three.
Brenner, of Merge, said residents will enjoy not only in-building parking but a rooftop patio, a club room, and a fitness center. However, she added, “The greatest amenity is just being able to be in downtown Eau Claire.”


















