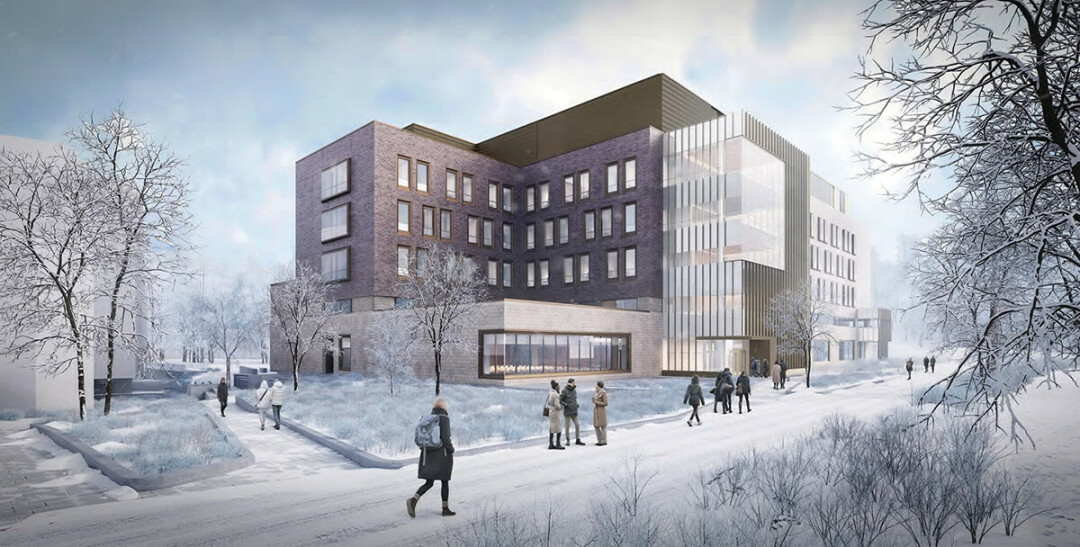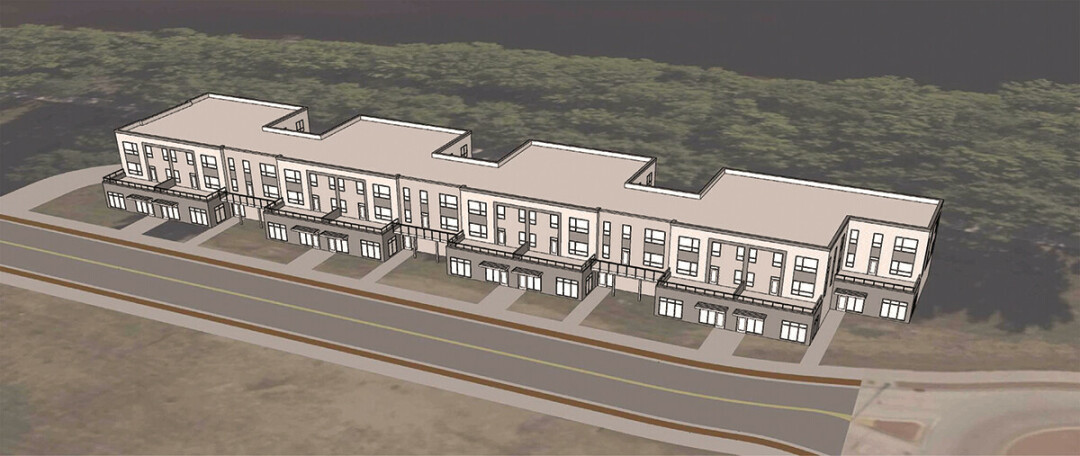E.C. City Council OK’s Plan for UWEC’s New Science Hall
city panel also approves negotiations for proposed Cannery development

Two Eau Claire development projects – one on the UW-Eau Claire campus, the other in a bustling redevelopment area – recently gained the approval of city officials.
The first was the site plan for the future UWEC Science and Health Science Building, which received the unanimous backing of the Eau Claire City Council on Sept. 26. The $340.3 million project has already been funded primarily by the state of Wisconsin – with a $13.7 million assist from Mayo Clinic Health System – and construction is expected to begin next year and be finished by 2027.
According to the university, the new building will encompass 330,000 square feet on the previous site of two residence halls – Katharine Thomas and Putnam – which were demolished last year. When completed, the new facility will replace Phillips Hall, which was built 60 years ago when the university’s enrollment was one-third of what it is today.
Phillips Hall is outdated and inadequate for UWEC’s 21st century needs, university officials have said. Renovation would be costly and extensive, and would require major overhauls of the existing building’s electrical system and roof. Even then, problems like the load capacity of the floors and insufficient floor-to-ceiling heights wouldn’t be addressed, the university says.
The proposed building will be five stories tall plus a sixth-floor level including a greenhouse, a telescope observatory dome, and a mechanical room. In addition to housing the university’s science departments, the new hall will include a 10,000-square-foot shared research space for Mayo Clinic and UWEC.
City Council members said they were pleased to play a role in the project, which has been in the works for years. “Ever since I’ve been on council since 2018, this has been an ongoing theme,” said Council President Emily Berge. “It will be an exciting day when it’s all done.”

CANNERY DISTRICT PROJECT
Meanwhile, the city’s Redevelopment Authority recently gave the go-ahead for negotiations over a riverside plot in the Cannery District along Oxford Avenue.
The RDA voted Sept. 20 to give Moeding Partners 90 days to negotiate a memorandum of understating with the city to purchase the roughly 1.3-acre site, which is just north of the Brewing Projekt. Aaron White, the city’s director of community development, said Moeding Partners hopes to build a three-story structure that would include 20-24 residences on the upper two floors. The ground floor, meanwhile, would include micro-retail space geared toward arts, designers, crafters, and other makers, White said.
Ambient Inks, a screen-printing an merchandise business now on Water Street, had previously been in negotiation to purchase the site, but ultimately decided against it.
Moeding has previously built several mixed-used developments in the Phoenix Park neighborhood and is currently building another project at the corner of Wisconsin and North Barstow streets.






















