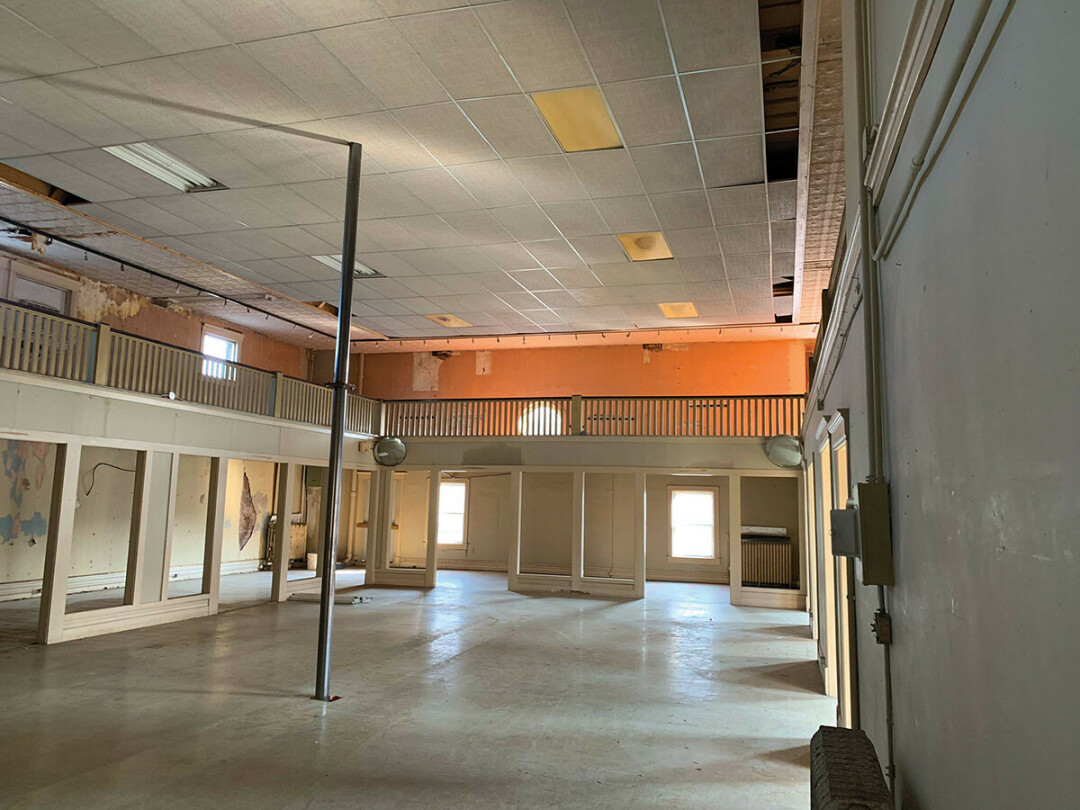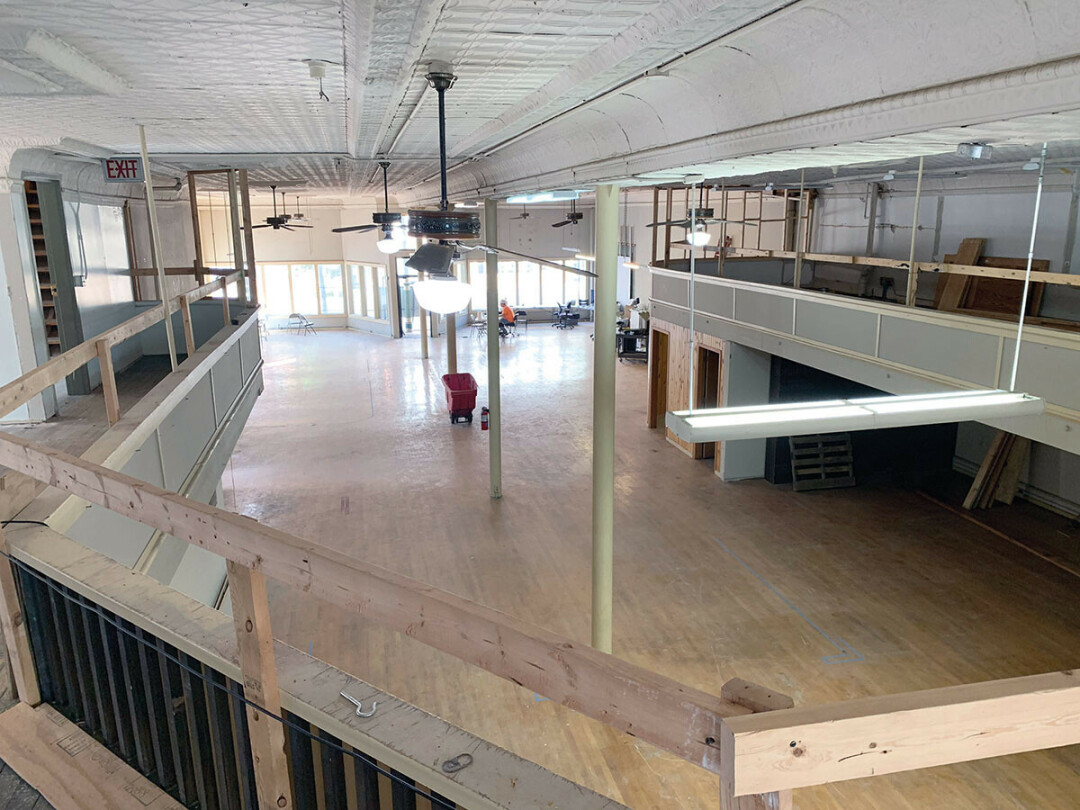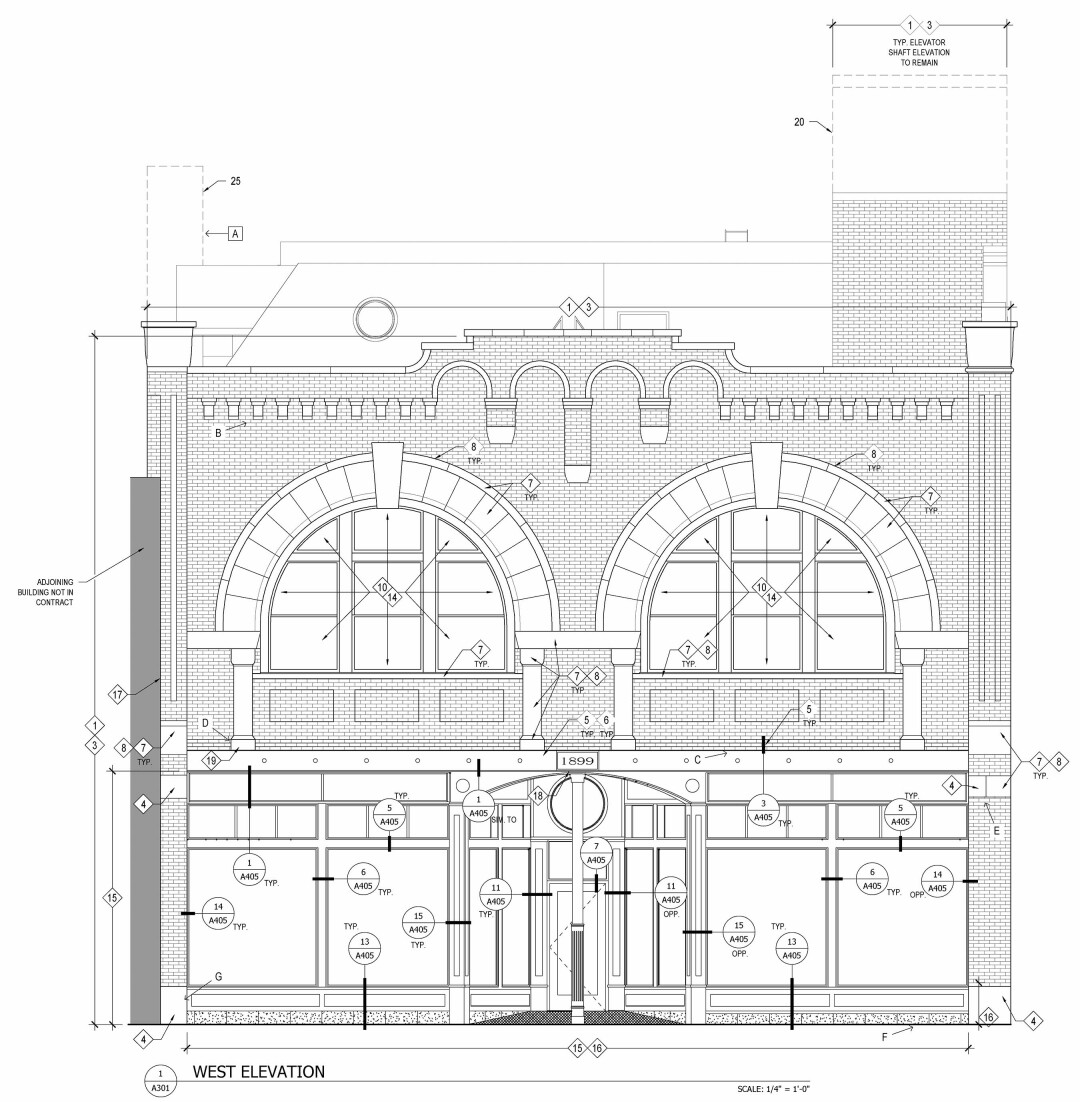Renovation Begins on Historic Former Antique Emporium
Pablo Group has big plans for downtown Eau Claire landmark
words & photos by Tom Giffey |

After sitting vacant for nearly a year, remodeling is beginning in earnest on a five-story brick landmark in downtown Eau Claire.
This month the Eau Claire-based Pablo Group is starting an extensive project to upgrade, remodel, and reopen the former Antique Emporium, 306 Main St., which closed last year after 37 years. The towering red brick Romanesque Revival structure was built in 1899 as a Masonic Temple, and by next year it will be home to Pablo Group’s CoLab coworking space as well as other to-be-determined tenants.
In addition to exterior renovations in keeping with its historic character – including a revamped and restored front entrance and windows – the building will undergo interior upgrades.
“One of the goals is to keep the building open to the public,” explained Jenny Fesenmaier, director of real estate and development for Pablo Group, who is overseeing the project. That will mean leasing the space on the first floor to a tenant, likely a retail one, which will allow shoppers to experience the nearly 125-year-old building for themselves. Once that tenant is secured, the first floor will be built out to fit the occupant’s needs, she explained.

During a recent interview, Fesenmaier showed off the vast, now-empty spaces inside the historic building, which until late last year were filled practically floor to ceiling with antiques. The Antique Emporium housed countless old objects and oddities, from Victorian furniture to taxidermy animals to exotic artwork. Pablo Group’s purchase of the building was announced in late 2021, and the Antique Emporium closed after an auction last fall. (Proprietor Hugh Passow subsequently relocated his antique business to a much smaller storefront at 508 Water St.)
While the building may seem to have only two floors, strictly speaking it actually has five stories. The “main” floors – the first and third floors – cover about 6,200 square feet each, Fesenmaier said. However, each of those floors is overlooked by a sizable mezzanine or balcony, both of which are about 2,000 square feet. Then there’s the attic, which wasn’t accessible during the building’s most recent incarnation, but will be in the near future – at least in part – thanks to a small rooftop patio that will be open to building tenants.
On the first and second levels, renovation work will include refinishing the wood floors and the tin ceiling. Floors, walls, and ceilings will also be revived on the third and fourth floors, which were originally the Masonic ballroom and the balcony above it.
The large arched windows on the third floor, which are currently blacked out, will be replaced and will again carry light into the space. When completed, these floors will be the home of CoLab, which is currently housed at 131 S. Barstow St. in the Barstow Commons building.

The front portion of the new CoLab will feature open, soft seating and will be available for event rentals. The rear will be transformed into conference rooms and rentable space, while the balcony will become small, glass-walled private offices.
The building is on the National Register of Historic Places and is also an official City of Eau Claire landmark. Because of the latter designation, the new owners had to obtain permission from the city’s Landmarks Commission to make changes to the building’s exterior. The plans, which were approved in June, include restoring the façade (tuckpointing the bricks and undertaking various repairs), creating a new Barstow Street entrance, replacing the storefront windows to reflect the building’s original appearance, and creating new upper floor windows.
But most of the work – and the budget – will be focused not on aesthetics but on stabilizing the building and bringing its heating, air conditioning, and roofing up to modern standards, Fesenmaier explained. Sections of the roof must be removed and reinforced to support modern air-handling equipment. A new elevator will be installed as well.

It’s all added up to numerous design and planning challenges for Pablo Group, general contractor Market & Johnson, and everyone else involved. “This is high in complexity because of the age of the building and the materials used,” Fesenmaier explained. The exterior is brick, but the interior is wood, she noted, including wood trusses that hold the building up. Metal columns running from the fourth floor to the basement will be added to shore up those deteriorating trusses.
Pablo Group’s goal is to relocate CoLab into the building by August 2024. Ideally, a tenant for the first floor will be in place by then as well, Fesenmaier said. Until then, expect to see plenty of construction work as this landmark is revived.






















