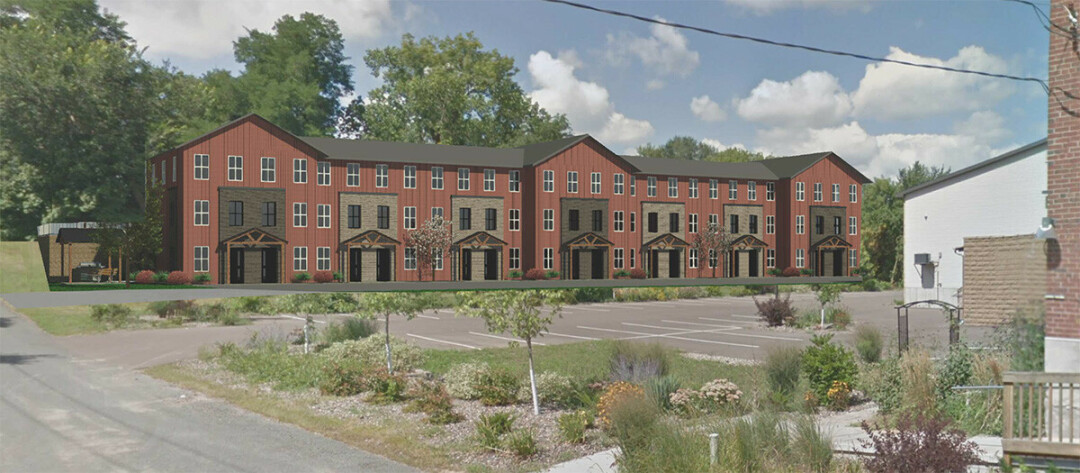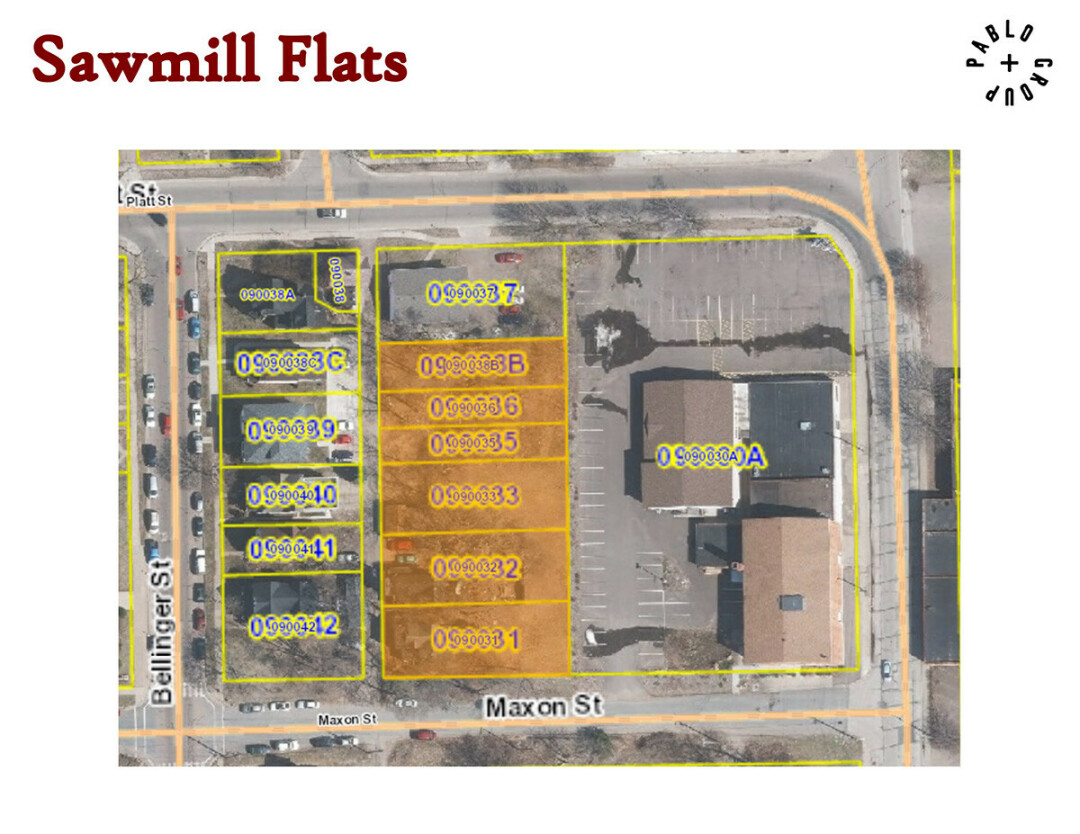Pablo Group Get City Council OK for ‘Attainable’ Apartments Near Cannery
housing won’t be subsidized, but rent will be kept low, developer says

The Eau Claire City Council approved a rezoning and development plan request this week that will pave the way for a new 28-unit apartment building offering “attainable” rent on the edge of the Cannery District.
Sawmill Flats would be built by Pablo Group at 204 Maxon St., just west of the Eau Claire Children’s Theatre. It would replace two single-family homes and four undeveloped lots. The property is adjacent to – but not directly inside – the Cannery District, a former industrial area on the west bank of the Chippewa River that is undergoing extensive redevelopment.
Julia Johnson, a partner in Pablo Group, told the Eau Claire Plan Commission on April 19 that rents for one-bedroom apartments would be in the $500 to $600 range, while the three-bedroom units would rent for $1,000 to $1,200. “Pablo Group has taken on a couple of housing projects that preserved historic buildings within Eau Claire, but at high construction cost, creating rent rates at the high end of Eau Claire’s market rate for apartments,” she said. “Our goal with the Sawmill Flats is to add units to the market that are priced at a more attainable rent for a broader range of Eau Claire residents.”
A week later at a public hearing, Johnson told the City Council why Pablo Group was using the “attainable rent” descriptor. “We did not use language like ‘affordable rent’ because there are definitions that are tied to that terminology, and we are not going for low-income tax credits,” she said.
After the plan received the go-ahead from the Plan Commission, the City Council voted to approve it on Tuesday, April 27.

Several council members said they were impressed by the project and its focus. “This is a neighborhood in need, and a lot of folks don’t have the kind of money to be paying for market-rate housing,” City Councilmember Kate Beaton said. “I’ve been really excited about the development that went in on Oxford (Avenue), and I’m excited about this development, too. ... I think the developers have done a really good job of keeping rent low and attainable.”
(The nearby apartment building on Oxford Avenue, known as The Current, opened last year. While those apartments are market-rate, a second phase to be built this year will be largely set aside for low-income residents.)
The three-story Sawmill Flats building will be designed to reflect the city’s logging and industrial heritage, including the use of “exposed timbers and other exterior site elements,” Pablo Group says.
Sawmill Flats would be built on three-quarters of an acre, and would include about 19,800 square feet. The ground floor would have 14 one-bedroom apartments, while the two top stories would have seven three-bedroom units each. Plans call for 42 parking spaces as well as 28 parking spots for bicycles.
Construction is slated to begin this summer, at the same time as the city rebuilds Maxon Street and an adjacent alleyway. Completion is planned for spring of 2022.






















