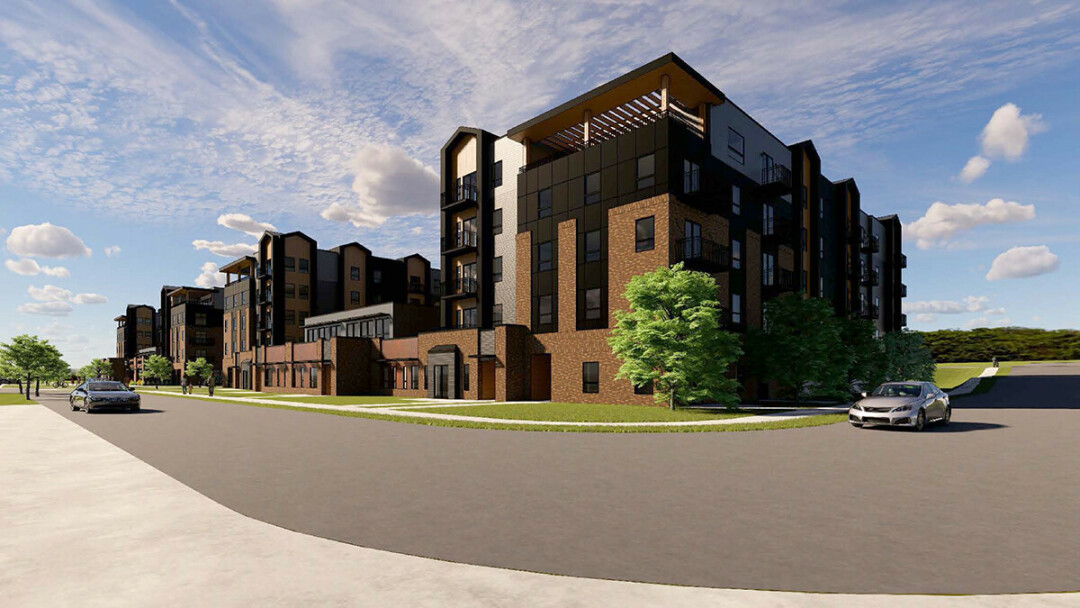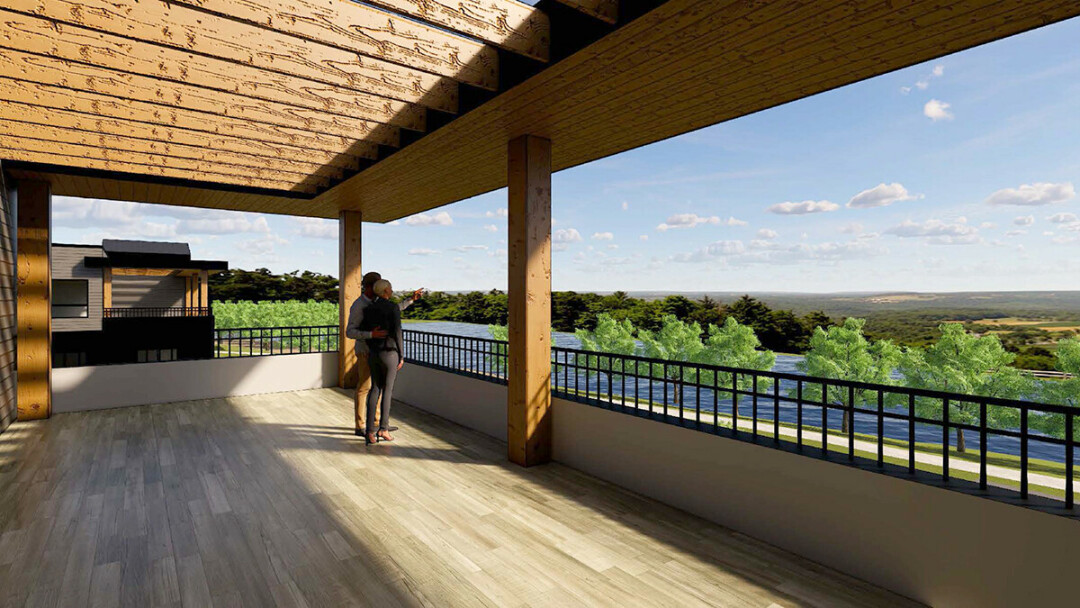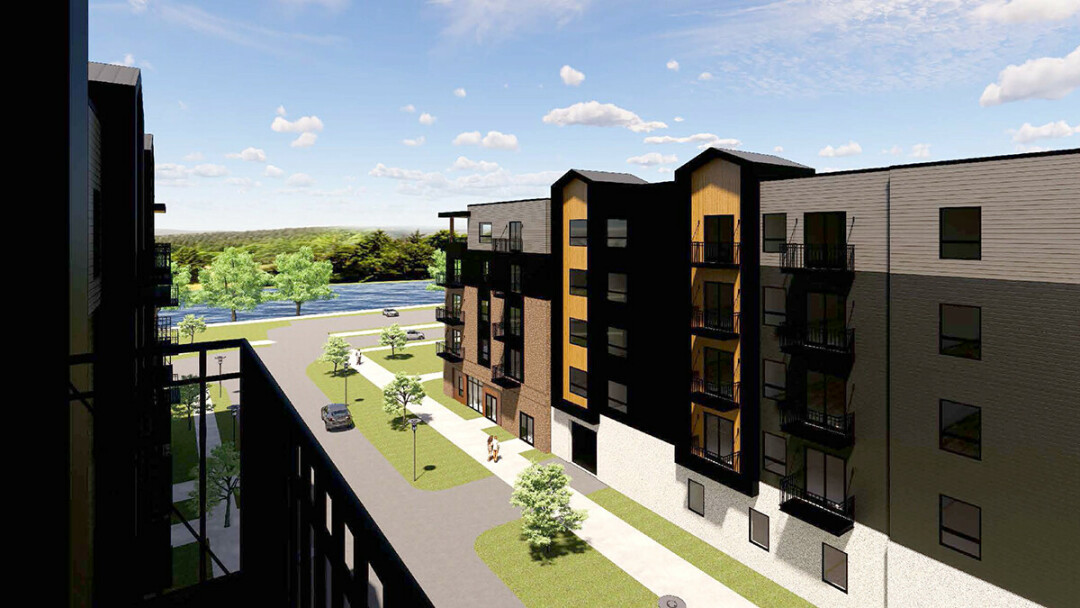Duluth Firm Pitches $53M Development in Eau Claire’s Cannery District
city will negotiate plan to build 250 apartments, commercial space
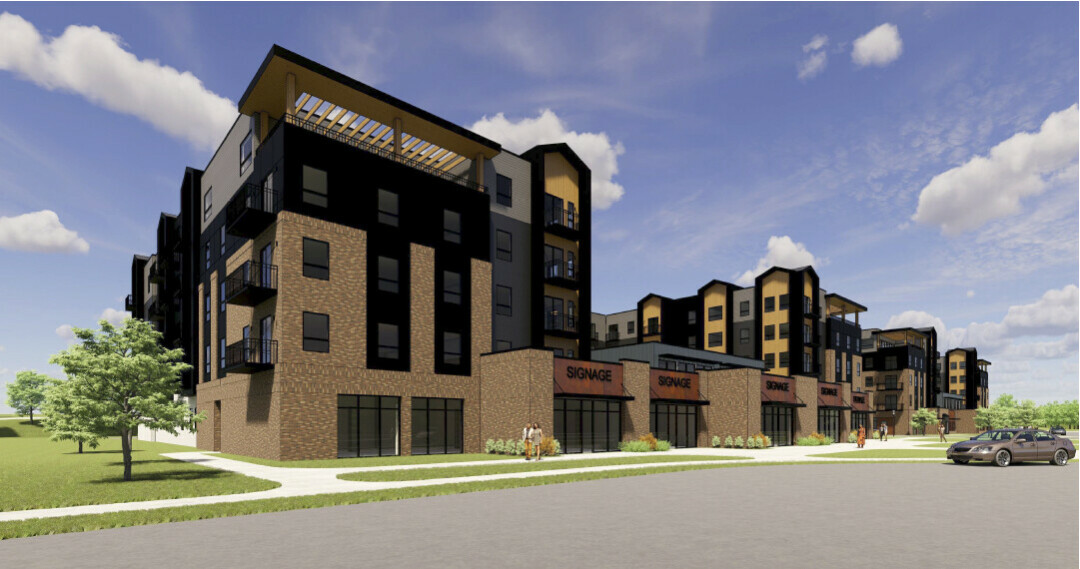
A Minnesota-based firm is negotiating with the City of Eau Claire to create a $53 million two-building mixed-use development that would include about 250 apartments plus commercial space in the Cannery District redevelopment area.
P&R Properties of Duluth, Minnesota, received approval Wednesday from the city’s Redevelopment Authority to negotiate a memorandum of understanding with the city to buy two plots of land in the Cannery District – one at the corner of Platt Street and Oxford Avenue and the other just to the north along Maple Street. Combined, the properties are about 5 acres.
The Cannery District – a former industrial area on the west bank of the Chippewa River – has been targeted by the city for redevelopment for several years, and this is by far the largest proposal for the neighborhood. An updated redevelopment plan for the district was adopted in December 2019, just a few months before the COVID-19 pandemic ground new development to a halt. Now, however, plans appear to be moving again.
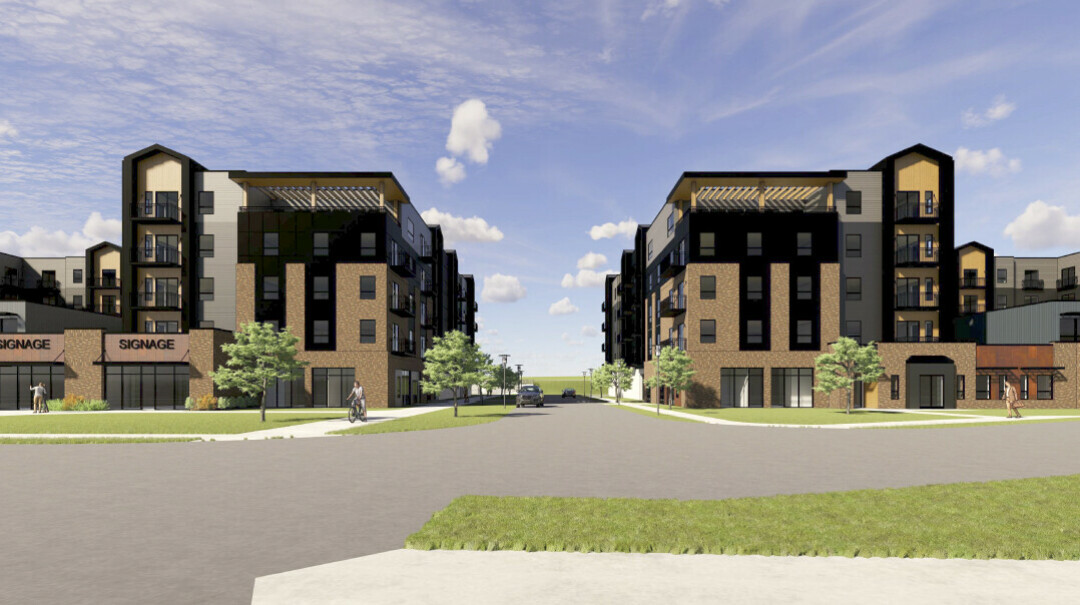
”
Our goal with the Cannery Development is to become a part of Eau Claire, invested and accountable to the community.
PETE PAVLOVICH
P&R COMPANIES, DULUTH-BASED DEVELOPER
“It’s a great scope and scale,” Aaron White, the city’s economic development manager, said of the proposal. “It brings a lot of new housing to the community.”
Each of the proposed buildings would include up to 10,000 square feet of ground-floor commercial space and parking. This would be topped by four stories of apartments, for a total of 250 units. The apartments would range in size from 600 square feet to 2,000 square feet and would include studios as well as one- and two-bedroom units.
“It’s going to be targeting a variety of income levels,” White said. The company says rents will range from $1,200 a month to $3,000 a month.
P&R describes itself as a “multifamily and commercial real estate developer” which has focused on properties in the Duluth-Superior region of northern Wisconsin and Minnesota.
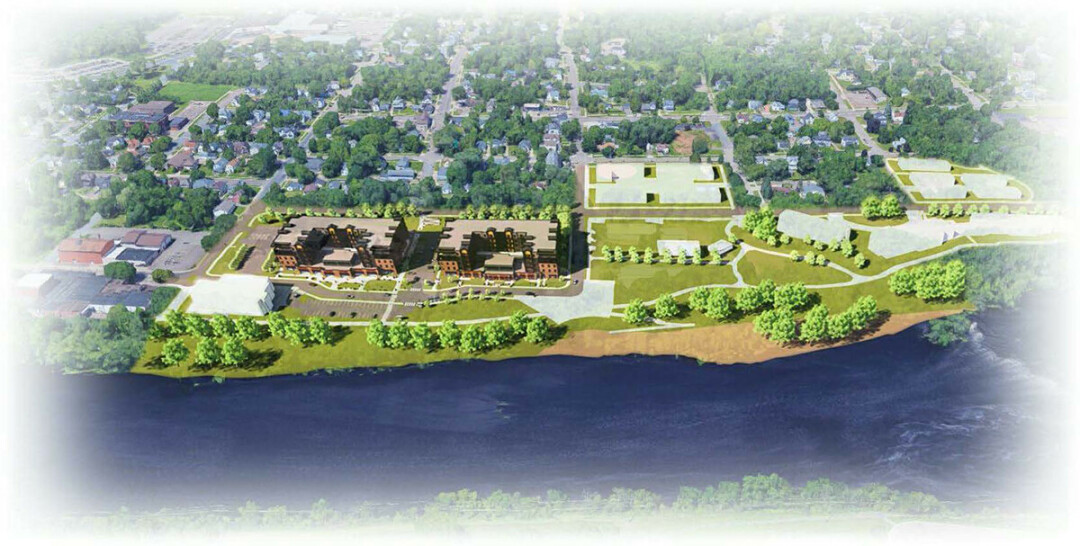
“Our goal with the Cannery Development is to become a part of Eau Claire, invested and accountable to the community,” Pete Pavlovich, P&R Companies CEO, said in a media release. “We have been building in the Twin Ports for over 10 years and have been looking for the next spot to expand – Eau Claire has all of the pieces and the municipal team to support our development.”
The company noted that it is committed to the “highest building and construction standards, including energy efficiency and reducing the carbon footprint of our buildings.”
Initial plans for the project were created by River Valley Architects, the same firm which worked on the nearby Brewing Projekt, which will create consistent aesthetics in the neighborhood, White added.
P&R offered this summary of the development:
The designs are conceptual but illustrates the high-quality unique structures that will pay homage to the “Markers District,” further define the landscape of the Cannery District, and be a catalyst to making this part of Eau Claire a destination. The proposal includes timeless exterior finishes inclusive of brick, steel and wood that are consistent with the history of not only this district, but of the City of Eau Claire. Further, a direct pedestrian path is provided from the intersection of Vine Street and 1st Street to connect the existing neighborhood with the Chippewa State Trail and other public amenities proposed for this redevelopment. Subtle features also include bike parking areas, public transportation connections, and landscaping and lighting that will highlight the quality of this development.
The twin buildings are designed to complement the location of each and maximize the views for the tenants. Both buildings utilize a “U” shape, pointing as many resident views toward the river as possible. The design also features amenity heavy spaces at the peak viewpoints of the building for all tenants to enjoy. These include three outdoor spaces fitting anywhere between ten and fifty people each, and fitness center with windows opening toward the river. The buildings are created to improve the quality of life for Eau Claire’s citizens while driving value and creating demand to live, work and play in the Cannery District and surrounding area.
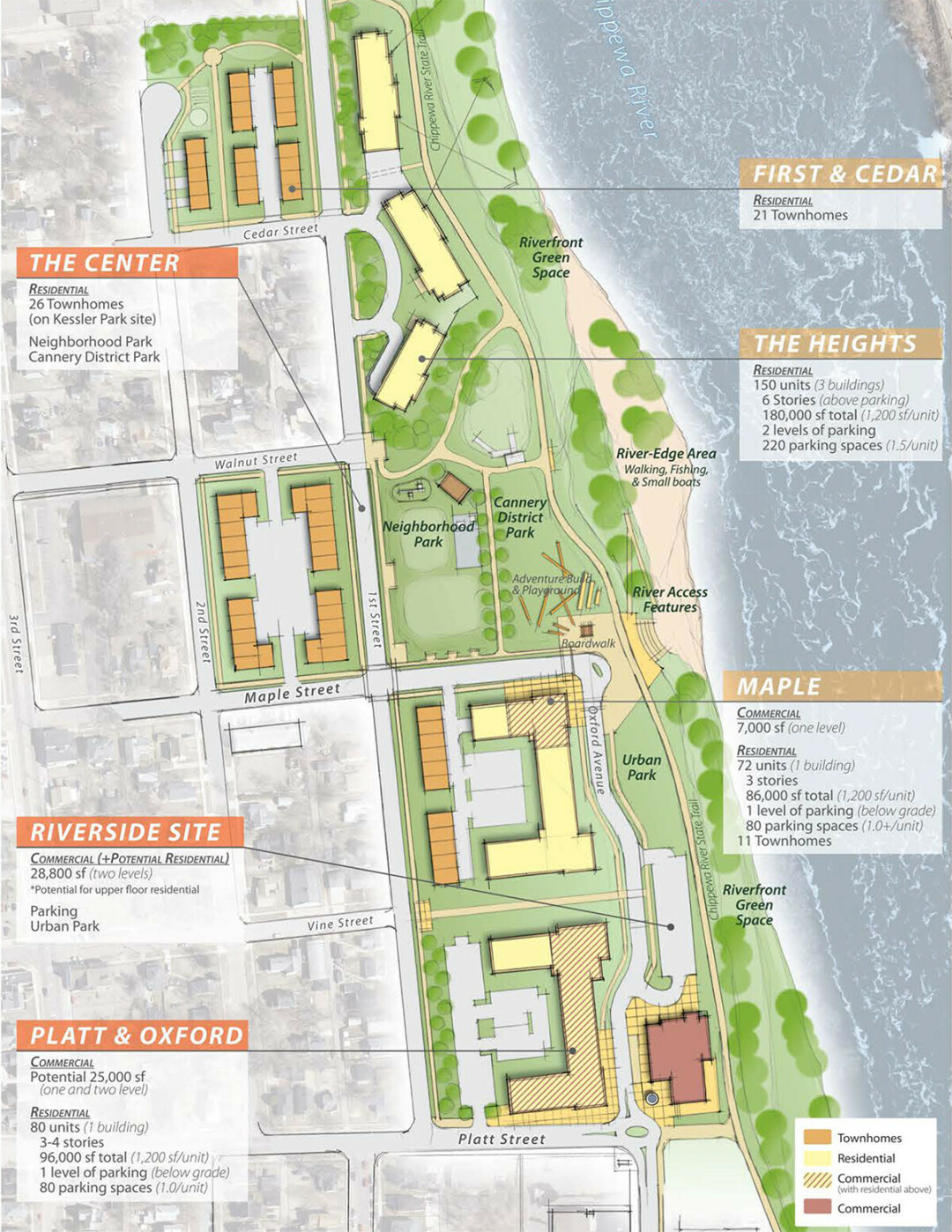
Assuming a purchase agreement is reached between the developer and the city, more detailed site plans would still have to be provided and approved. In addition, because the project is located in a Tax Increment Financing (TIF) District, White said the developer would have to guarantee a minimum value for the project to ensure that it would generate sufficient tax revenue to pay for infrastructure improvements that would make the project possible.
While a timeline on the project hasn’t been established, White said P&R has indicated that it wants to begin building as soon as they can close on the property purchase.
Check out these additional renderings of the proposed development:
