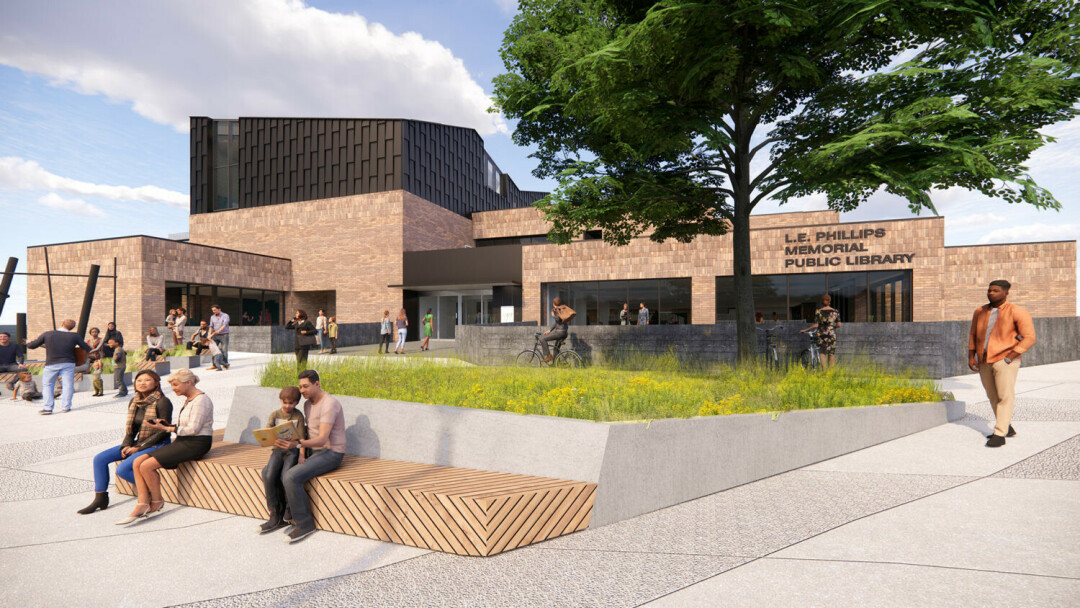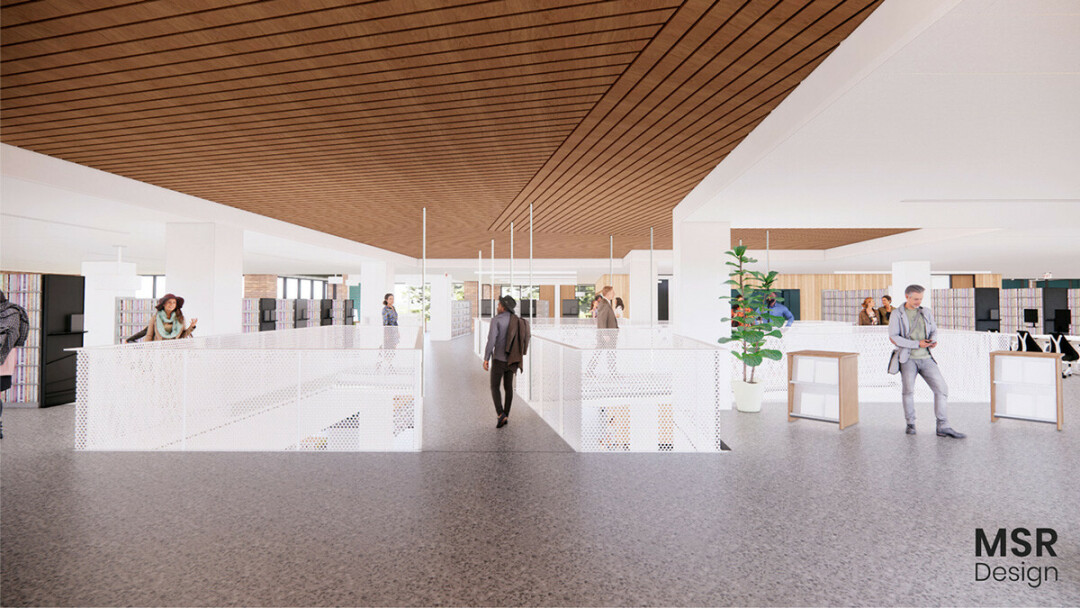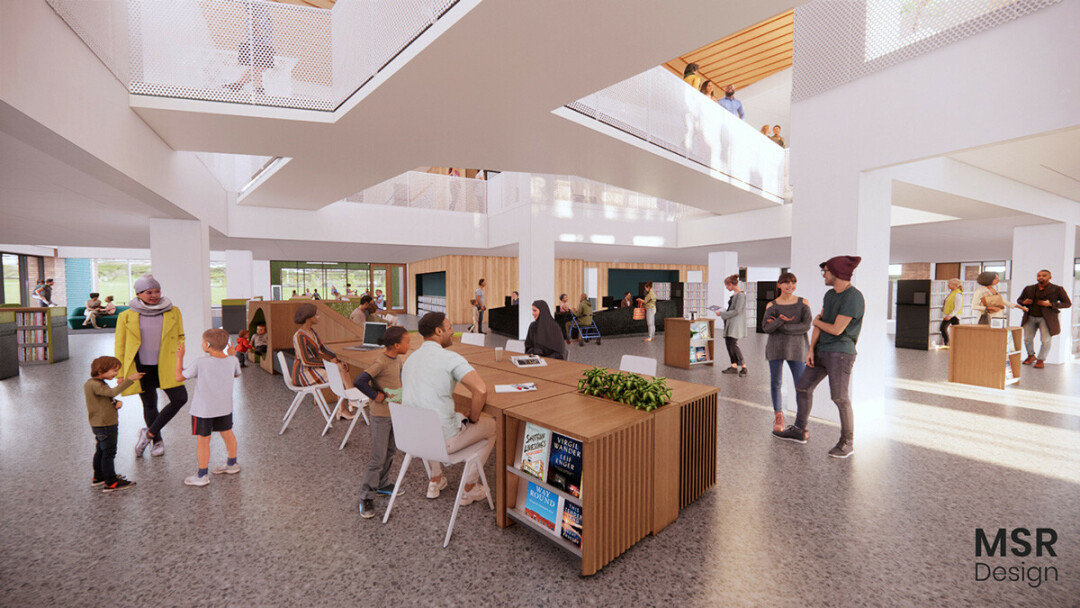[UPDATE] EC City Council Approves $18.5 Million Library Expansion
work will start this spring at L.E. Phillips Memorial Public Library
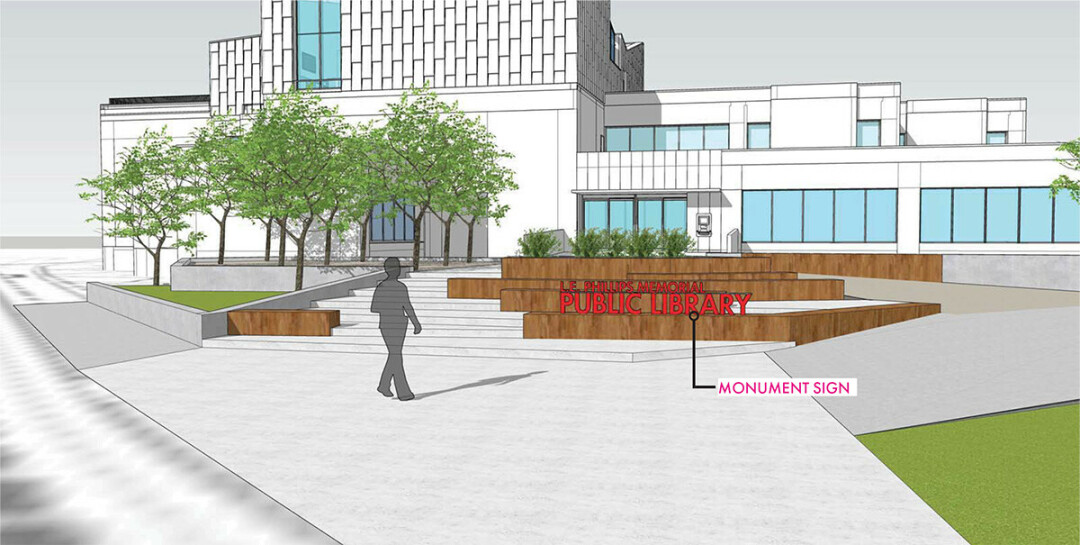
Work is expected to begin this spring on a multimillion-dollar addition and remodeling project at the L.E. Phillips Memorial Public Library now that the Eau Claire City Council has approved the plan.
The $18.5 million project – which the City Council voted to OK on Tuesday, March 9 – will involve remodeling the library’s current 62,000 square feet and adding 6,800 square feet in the form of a new fourth floor. The project would be funded with $11.5 million from the City of Eau Claire’s budget to upgrade the 45-year-old building’s mechanical systems as well as another $7 million from private donors.
At its March 1 meeting, the city’s Plan Commission recommended that the council approve the site plan for the library, 400 Eau Claire St. Now construction is slated to begin this spring and to be completed by fall 2022. In the interim, the library will operate out of rented space at 2725 Mall Drive.
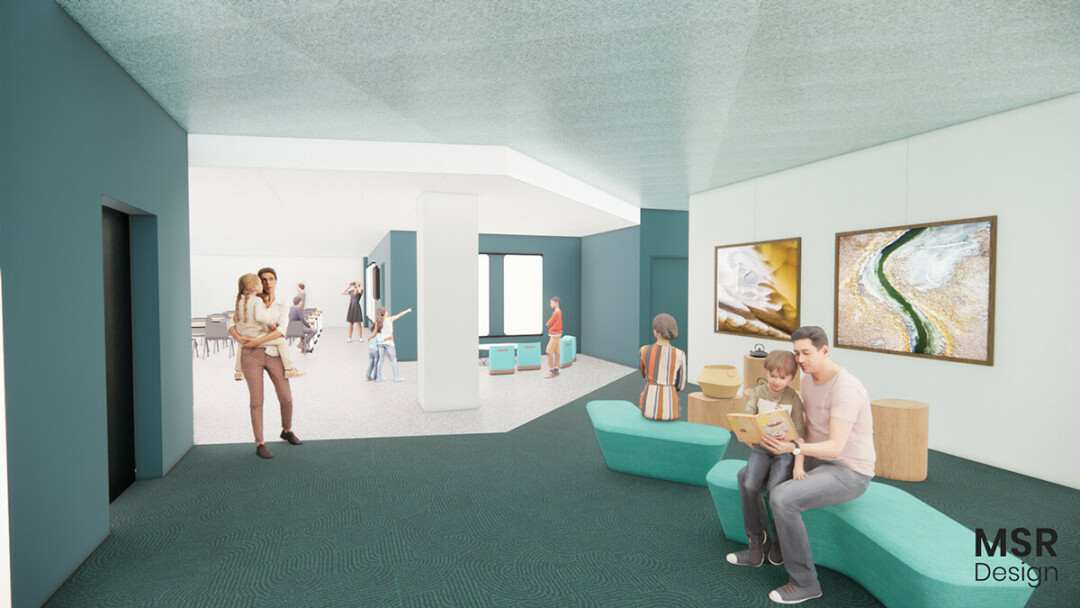
“I think it’s safe to say the last year has been hard on everyone in our community,” said Kimberly Hennings, the library’s deputy director. “Getting so close to the finish line has helped us stay focused on all of the positives the future has to bring for the community. We’re really honored and humbled by all of the community support we’ve received during the challenges of COVID-19. A strong library helps create a strong community, and we’re looking forward to being stronger than ever when we open the doors to our renovated and expanded building.”
According to plans submitted to the city, the project will involve a complete renovation of the building’s interior and the addition of a fourth floor, which would include a large program room. Outside, according to plans from Minneapolis-based MSR Design, “The site adjacent to the main entrance will be transformed to an iconic reading, gathering, and engaging space. The site plan shows the removal of the existing Eau Claire Street and the creation of a new library plaza. This plaza is designed as part of the master plan for the larger plaza between the Library and City Hall.”
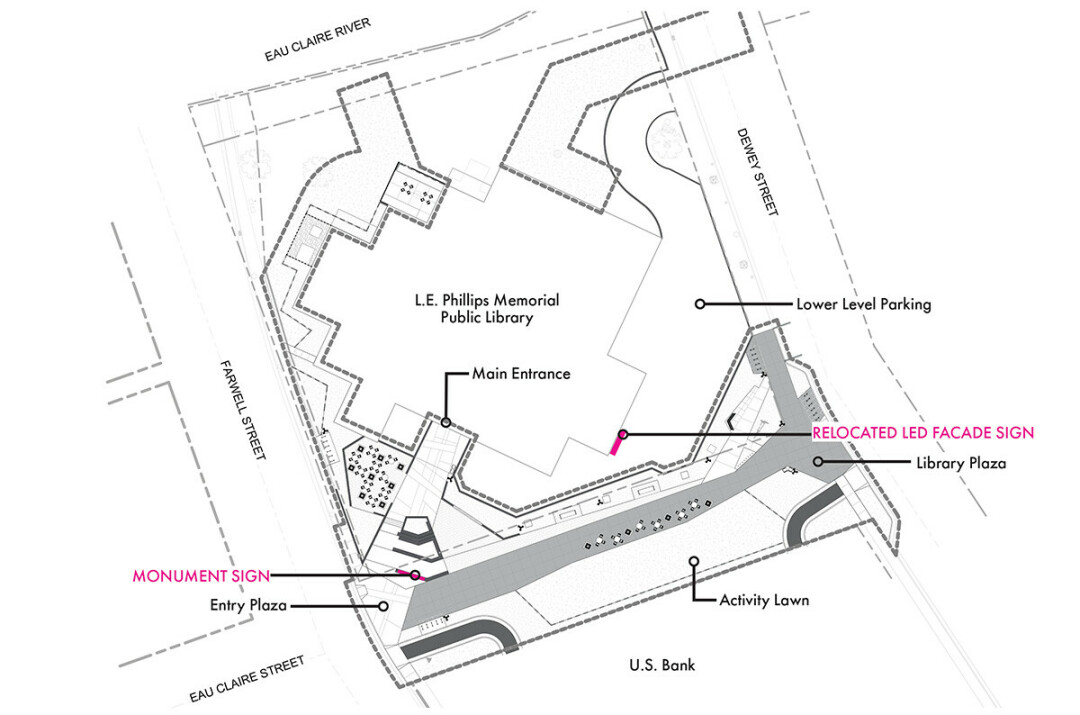
This block-long section of street-turned-plaza will be closed to vehicle traffic, and the U.S. Bank drive-through across the street will be accessible only via a one-way driveway from Dewey Street to Farwell Street.
The project will also include relocating the existing book drops and handicapped-accessible parking stalls from Eau Claire Street to the lower parking level, where a drop-off and pick-up window will be built.
As of early March, Hennings said the library has raised more than $6 million toward its $7 million target. “We know we’ve still got some work to do, but we’re optimistic that we’ll reach our goal in the near future,” she said.
Now that the project has been approved, the library will begin moving into its temporary Mall Drive location in April.
“It will be a massive undertaking to move operations from roughly 60,000 square feet of space to two buildings with approximately 35,000 square feet combined,” said Shelly Collins-Fuerbringer, deputy library director. “We have had years to fine-tune operations in this building, so we will plan to take some time to get settled and determine how those same services will happen in the temporary location before we announce a reopening date. We know the staff is eager to get settled so we can resume service to the community.”
Learn more about the project and the library’s Story Builder fundraising campaign at ecpubliclibrary.info/storybuilder.
Check out some more images of the upgraded library here:
