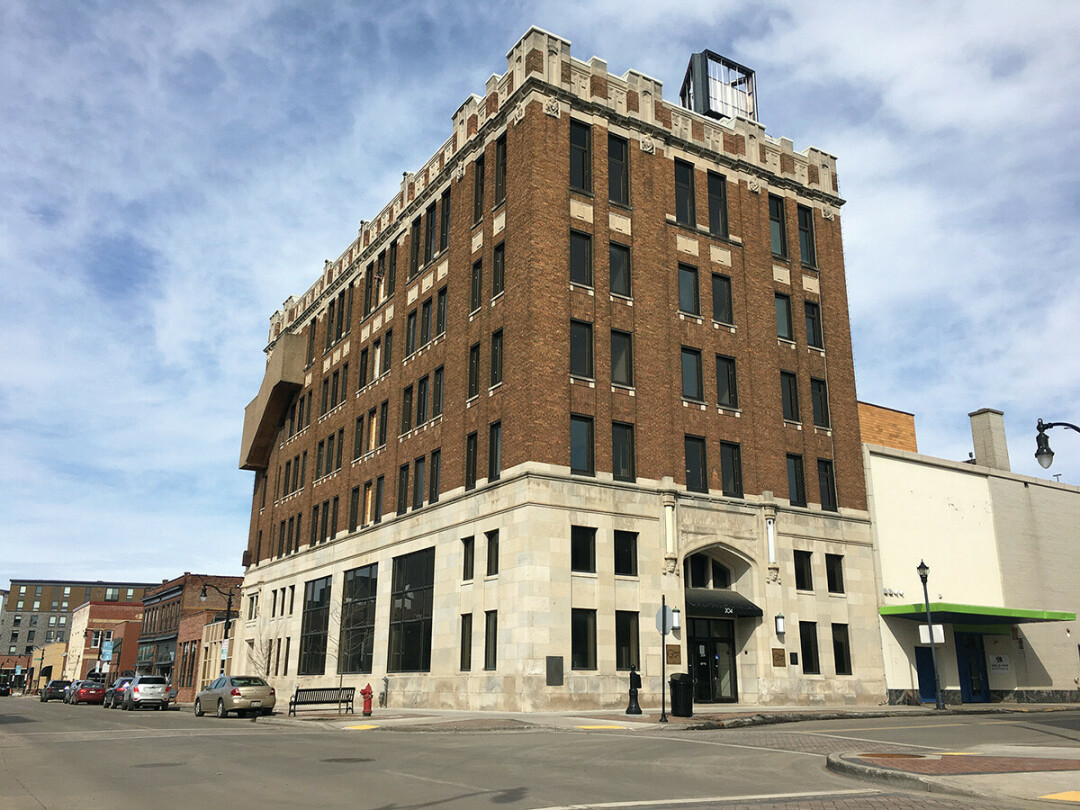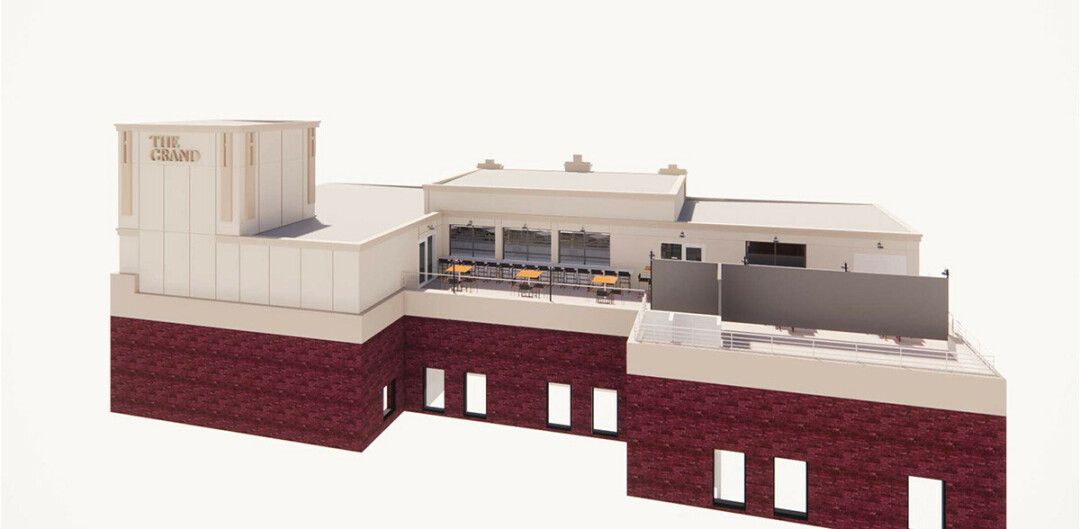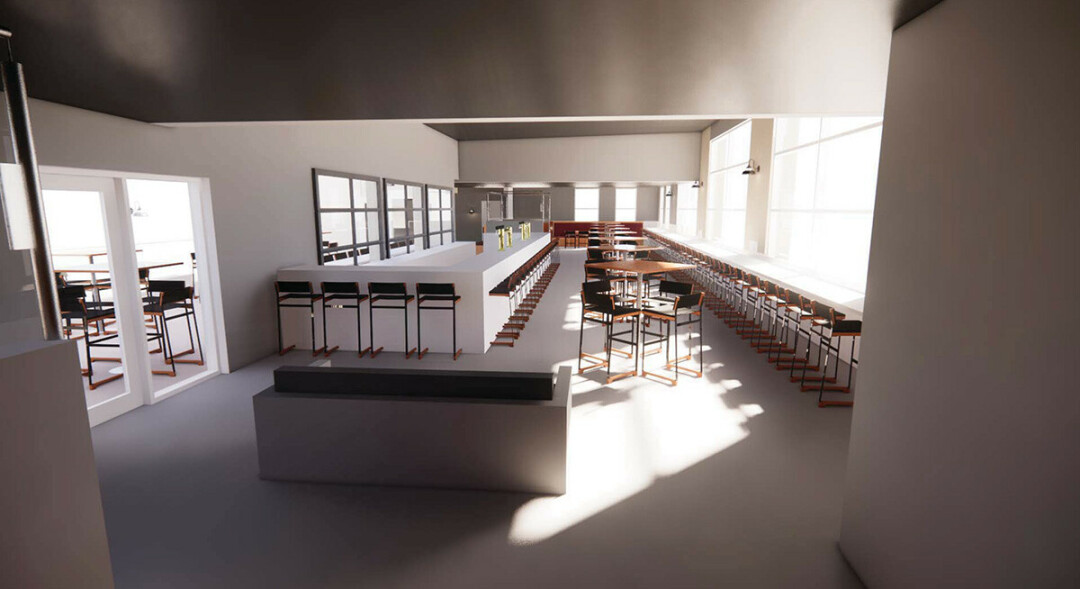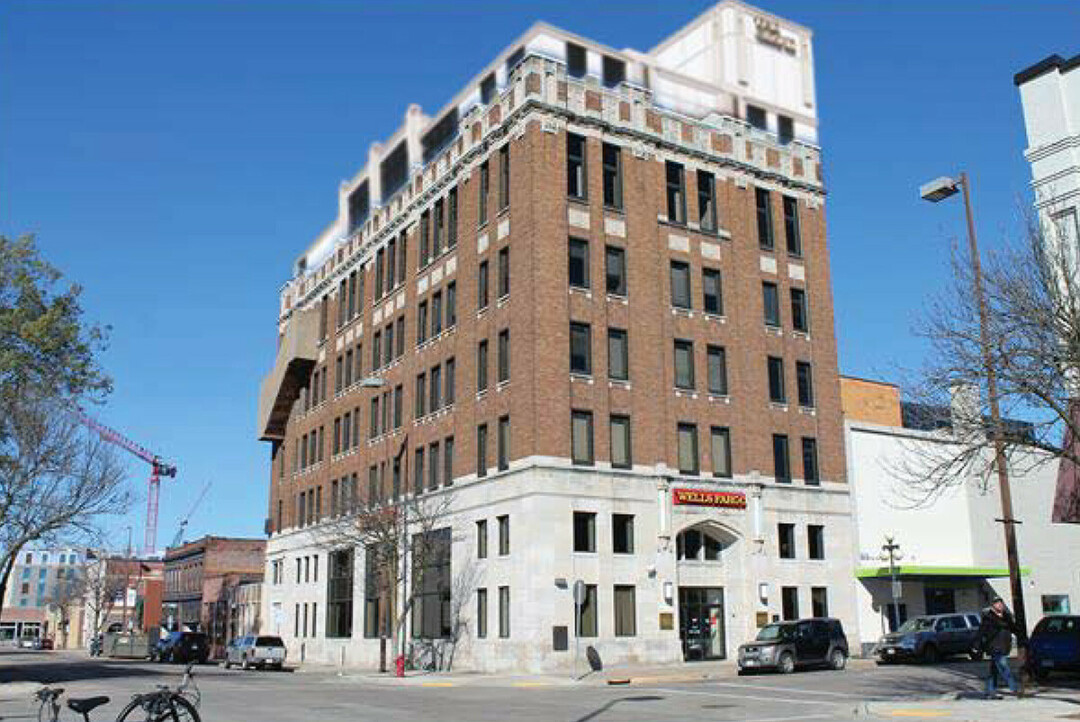[UPDATE] Drink in the View: Check Out Plans for a New Rooftop Bar
JCap gets OK for tavern atop sixth story of former Wells Fargo

Imagine this: You’re sitting with your friends seven stories about downtown Eau Claire, sipping a craft beer and enjoying the sun set over the Chippewa River to the west.
That’s the vision behind the Grand Rooftop Bar, a 150-seat bar and restaurant proposed atop The Grand, the historic building at 204 E. Grand Ave. which most recently was home to the Wells Fargo Bank.
“The view is gorgeous of the Eau Claire and Chippewa rivers,” said Alex Padrnos, director of development for JCap, which owns the building and and received approval for the project from the city Plan Commission on March 1.
Once completed, the establishment will consist of newly built indoor and outdoor spaces atop the building, one of the tallest in downtown Eau Claire. In warm weather, large sliding windows will be open, providing expansive panoramas of the city to go along with drinks and gastropub fare.
The Grand Rooftop Bar will be the second rooftop drinking establishment in downtown Eau Claire, joining Dive, which is on the second floor of The Lismore Hotel a few blocks away.

In addition to approval from the Plan Commission, the project will require a liquor license from the City Council as well as the blessing of the city’s Landmark Commission (the building was named a city landmark in 2020).
In 2015, JCap purchased the structure, which was originally erected in 1930 as the Scandinavian American Fraternity Building and has spent most of its history housing a succession of banks. JCap’s initial plan was to convert it into a combination of office space and apartments, with some kind of rooftop amenity for residents. Eventually, the latter idea evolved into a revenue-generating element: a rooftop bar. According to documents submitted to the city, a separate business will lease the bar from JCap.
The establishment is described as a “classic neighborhood pub” with a menu of flatbreads, hamburgers, wraps, and salads. Drinks will include 20 craft beers as well as “locally sourced wine and handcrafted spirits while playing on the building’s history as a bank” with signature cocktails such as “The Vault.” Decor will be modern and minimalistic, with the emphasis on the 360-degree views of the city.
The remodeling of The Grand has been through a number of iterations. In 2018, Taiwanese-based technology firm Foxconn announced it was buying two downtown Eau Claire properties to create an “innovation center” in the Chippewa Valley. One of those buildings was The Grand. In anticipation of the sale, JCap put its redevelopment of the building on hold, Padrnos said. However, Foxconn’s interest in the building – as well as Eau Claire and Wisconsin in general – was repeatedly delayed and ultimately evaporated.

Padrnos said JCap next considered turning The Grand into a hotel, but then the COVID-19 pandemic began, and the apartment project again became a priority. Now work is nearly complete on converting the top four floors of the building into 25 apartments. Meanwhile, the first two stories will become commercial space, he said.
“We like the project,” Padrnos said of The Grand’s renovations. “We’ve been spending a lot time on the design, we’ve been working with the Landmarks Commission, and any feedback we’ve gotten from them we’ve addressed and changed accordingly.”
Pending necessary approvals, construction on the rooftop bar could begin this summer and be complexed in approximately three months, Padrnos said. However, opening the establishment will depend on the state of the pandemic and how comfortable patrons are with once again mingling in bars and restaurants.

If and when they do, the Grand Rooftop Bar expects to lure them with local wine, spirits, and craft beers as well as a menu consisting of flatbreads, burgers, wraps, and salads. The kitchen will be on the sixth floor, while the bar and restaurant will occupy a newly built seventh floor occupying about 4,200 square feet inside and outside. The outdoor space will feature 50-plus seats and propane space heaters. Inside, glass walls will allow 360-degree views of the city.























