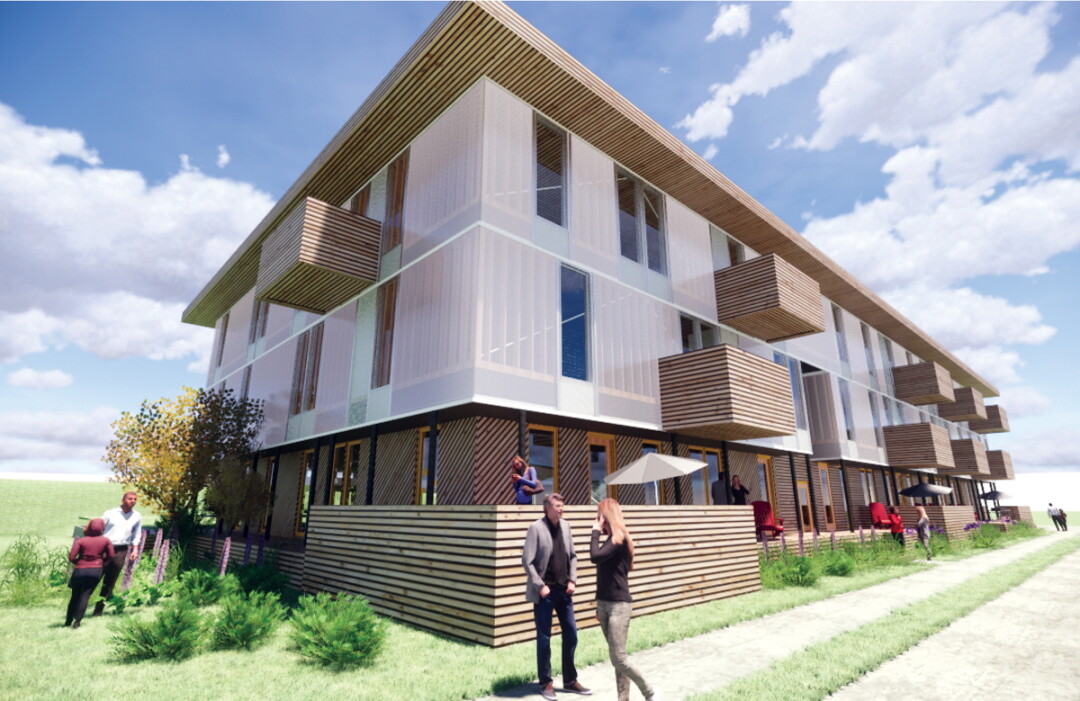Affordable Housing Slated for Cannery District
plan would create as many as 121 apartments

One component to addressing the Chippewa Valley’s identified shortage of affordable housing may come in the form of a new apartment building in the Cannery District on Eau Claire’s near west side. On Jan. 14, the city Plan Commission approved a general development plan and rezoning for Cannery Trail Residences, a proposed three-story, 71-unit apartment complex on Oxford Avenue, between Kwik Trip and the Eau Claire Children’s Theatre. A second phase of the development would include 45 to 50 apartments directly to the south of the first phase.
According to W Capital Group of Madison, the project’s developer, 20 percent of apartments in the first phase will be set aside for residents earning less than 70 percent of Eau Claire County’s median income. In the second phase, 85 to 100 percent of the units will be considered “work-force housing” for people earning 30 to 60 percent of the county median income. The first phase would feature a mix of studios and one- and two-bedroom units, with amenities including underground parking, a community room and kitchen, high-speed Internet, a coffee bar, a landscaped courtyard and gathering area, storage units, bike storage, and more.
The Plan Commission approved the zoning change, which will next go before the City Council at its meetings on Jan. 21-22 (as this issue was going to press). If the City Council gives its OK, then the project will go back to the Plan Commission for final site plan approval. Next, W Capital Group will have to negotiate a final purchase agreement for the roughly 1.2-acre property, which is owned by the City Redevelopment Authority.
At its Jan. 14 meeting, the Plan Commission also approved a site plan for a Casey’s General Store, a 4,620-square-foot convenience store that would be built at the northeast corner of North Clairemont Avenue and Cameron Street, on the site of the former Tailgates Sports Bar & Grill. The store, which would include 14 gas pumps and a car wash, is one of two Casey’s planned for the Chippewa Valley; the other is slated to be built in Altoona’s Hillcrest Green neighborhood, just off U.S. Highway 12.
Casey’s is based in Ankeny, Iowa, and has more than 2,000 locations across Iowa, Minnesota, and parts of Wisconsin.
In addition, the Plan Commission agreed to a three-week delay on acting on a rezoning request for a senior housing development on Farwell Street, dubbed Wilson Square, proposed by Jcap Real Estate. The commission requested that Jcap and the owner of 705 S. Barstow St. – which houses the Prajna yoga and pilates studio – reach an agreement about preventing damage to the latter building during construction and to address stormwater runoff concerns.





















