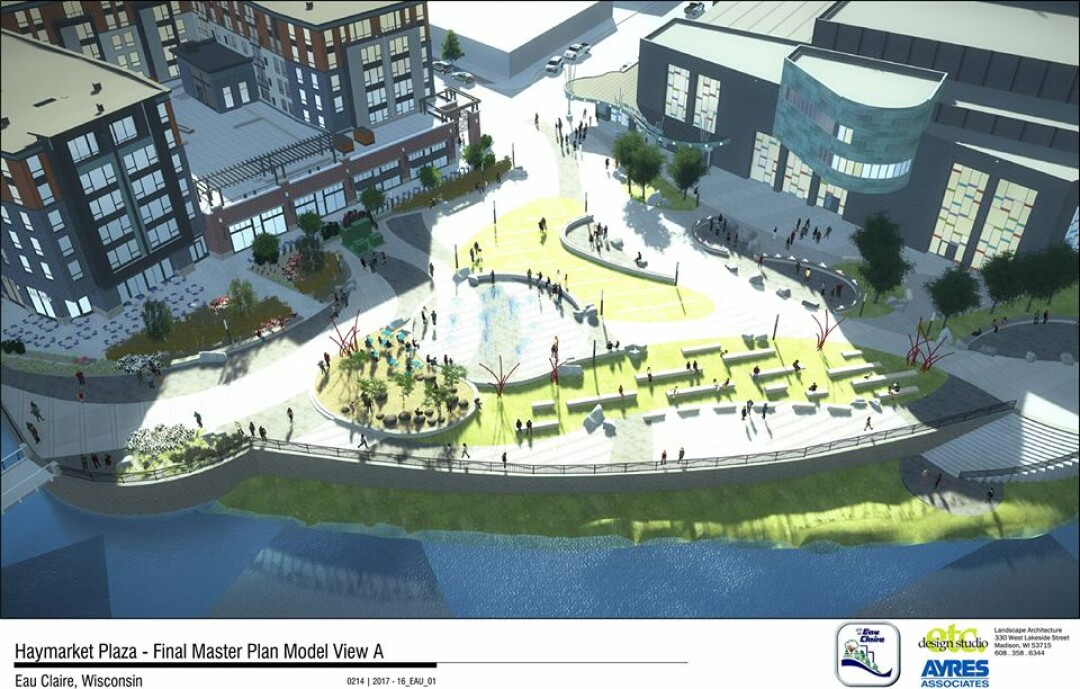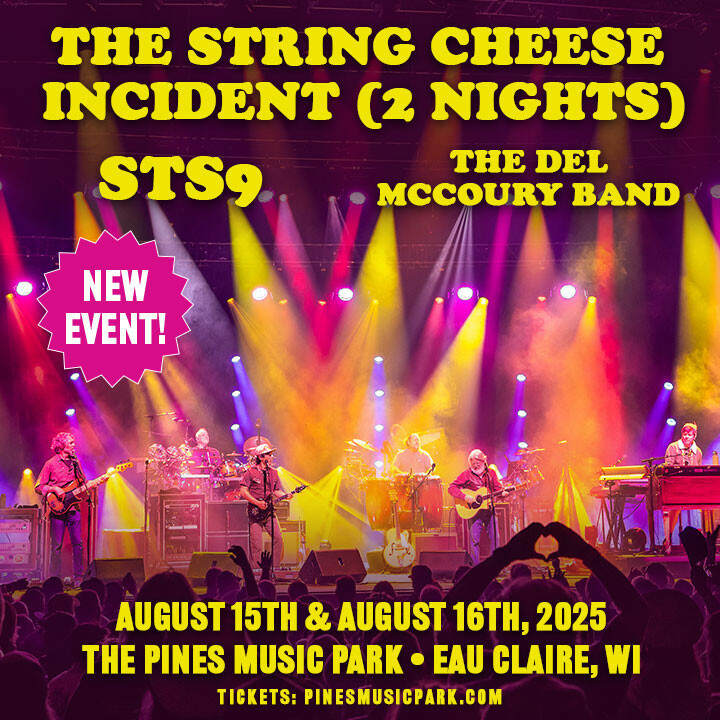Planning the Plaza
design revealed for public space at the confluence

What is now a muddy construction area where the Eau Claire and Chippewa rivers meet will soon be transformed into an eye-catching community centerpiece – and for once we’re not talking about the future Confluence performing arts center. Between the arts center, which is now under construction, and the Haymarket Landing building, which opened last year, lies the future site of the Haymarket Plaza, which city leaders hope will become a major public hub for a revitalized downtown Eau Claire.
A final master plan for the plaza was unveiled to the Eau Claire City Council on Feb. 14, and – true to the date – the council fell in love with the designs, which were created by Madison-based Design Studio ETC. and Eau Claire’s own Ayres Associates.
“Probably the most complimentary expression that I heard was, ‘This is Eau Claire?’ ” said Landscape architect Garret Perry of Design Studio ETC. Perry praised the City Council for its receptiveness to modern designs: “They want this to be a prize piece.”
The design – which is centered around an interactive fountain – includes light sculptures, fire features, lawns with stone seating, a riverside trail, a walkway to the river, and a pedestrian bridge connecting the plaza to Phoenix Park.
Perry said inspiration for the plaza came from a series of public “placemaking” sessions that began in 2013 and included discussions with a cross-section of residents. “They didn’t want a park, they wanted a plaza,” Perry explained. “They wanted a space where you could view the river that would have some homage to Phoenix Park but was not Phoenix Park. They wanted somewhere to sit to view the river. They wanted hard space, but some green. And they wanted some celebration of the history of Eau Claire.”
All of these things and more will be found in the plaza. Perry is uniquely qualified to draw together these elements: He was also the lead designer for Phoenix Park and the reconstruction of South Barstow Street. With the plaza, Perry faced the challenge of creating a space that not only was urban and hip enough to cater to college students living in the Haymarket Landing building but that also offered a classic Eau Claire vibe. He said the design includes elements that will reflect the performing arts center as well as Phoenix Park – for example, the ribbons of greenery in the park are echoed in swirling ribbons of pavement in the plaza.
The plaza has been designed for use in all seasons (shut off the central fountain, for example, and you’ve got the perfect place for a community Christmas tree) as well as during day and night (with lighted sculptures, a lighted fountain, and three clusters of fire elements providing illumination).
About $2 million had been budgeted to build the plaza, said City Engineer David Solberg. Another $1.5 million for the pedestrian bridge has been included in the city’s proposed Capital Improvement Plan for 2017-21, although those funds haven’t yet been officially budgeted. Solberg said work on a retaining wall around the site will be completed this summer, but the rest of the plaza – which is now being used as a staging area for arts center construction – won’t be built until 2018. Before then, the master plan will undoubtedly undergo some tweaking. “It will evolve and keep evolving until it’s built,” Perry said.
Want to be part of the ongoing process to create Haymarket Plaza? An open house to view and discuss the new designs will be held from 4 to 6pm Thursday, Feb. 23, in the first floor conference room of the RCU Headquarters, 200 Riverfront Terrace.

























