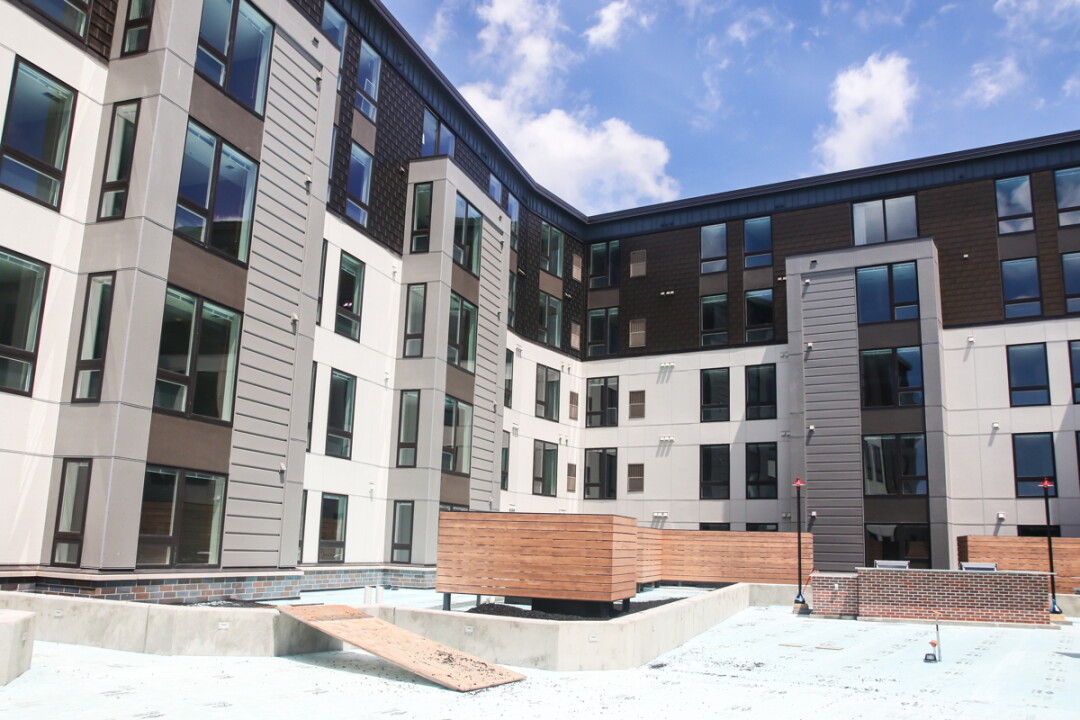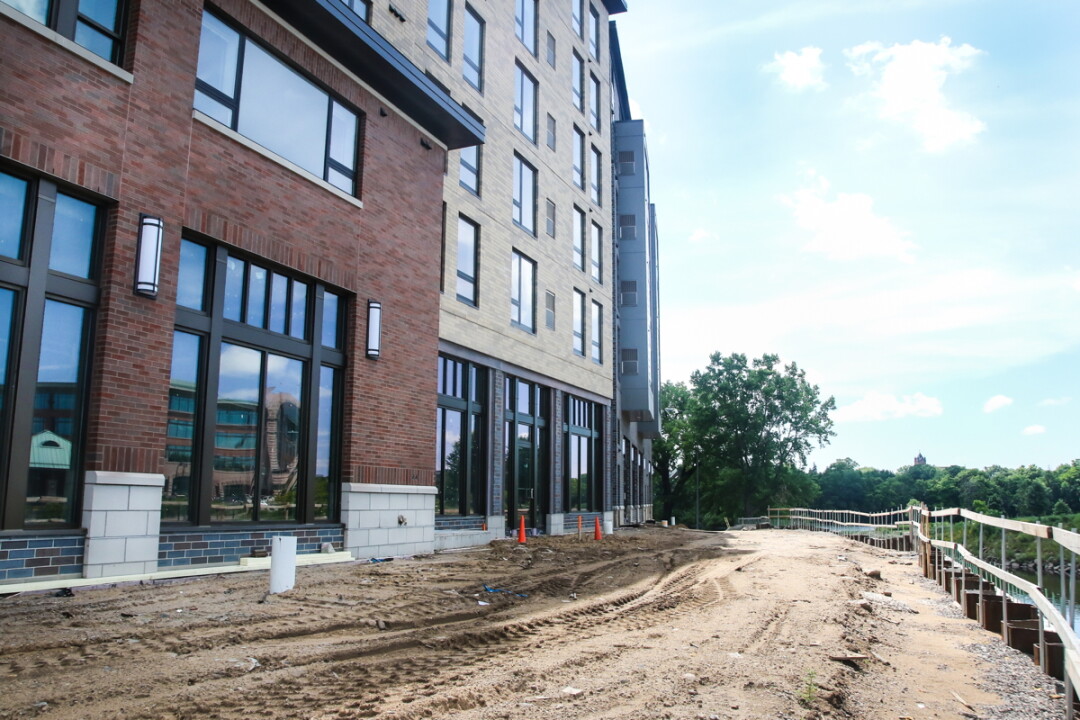Coming in for a Landing
new Haymarket apartments near completion, while retail space awaits tenants
Tom Giffey, photos by Andrea Paulseth |

Downtown Eau Claire’s newest address – which features an exclusive riverside location and breathtaking views – is just a few weeks away from being filled with nearly 400 tenants. The six-story mixed-use Haymarket Landing building at the corner of Eau Claire and South Barstow streets is nearing completion, and next month it will open its doors to UW-Eau Claire students as the university’s latest housing option.
➜ Take a sneak peek inside Haymarket Landing! (20 photos)
The building, which overlooks the spot where the Eau Claire and Chippewa rivers meet, is the first phase of the Confluence Project, which will also include a $45 million shared university-community performing arts center. Ground will be broken on the latter project this fall.
While residents will arrive before UWEC’s fall semester starts, filling the 33,000 square feet of commercial space on Haymarket Landing’s first floor will take a bit longer, said Stuart Schaefer, president of Commonweal Development. However, the Eau Claire-based real estate development firm is closing to inking deals with a coffee shop, a fitness center, and a restaurant, the latter of which will have outdoor seating facing the Eau Claire River.
“It’s all about getting the right tenant mix and being somewhat selective. You have to be patient,” Schaefer said during a recent walk-through of the $36 million building.

Sidewalk barriers have been removed, allowing curious pedestrians to peek inside the ground floor – but those glimpses are somewhat misleading. The first floor is largely unfinished; it’s a big, blank concrete canvas waiting to be built out to the specific needs of future tenants. However, the 119 apartments on the upper floors are virtually complete. Residential units include one- and two-bedroom singles, one- and two-bedroom doubles, studios, and four-bedroom apartments. While Haymarket Landing is privately owned, the residential space is being leased to UWEC, and the university’s housing office is handling the marketing and leasing of the apartments themselves. In particular, the university is encouraging music and art students to live at Haymarket Landing in the hopes of creating a living/learning environment for performing artists once the Confluence Center opens next door in 2018.
Considering the location, it almost goes without saying that the Haymarket Landing residential units are a step up from typical student housing. The furnished apartments featuring full kitchens (including amenities such as granite countertops), washers and dryers, wireless internet – and did we mention the views? Nearly every unit offers a view of one or both of the rivers. The vistas from the sixth floor are particularly stunning; Schaefer said that UWEC Chancellor James Schmidt has joked the corner apartment on the top floor is the “Chancellor’s Suite.” The 11 units on the top floor also feature small balconies.
Tenants will also have access to a two-story club room that includes a kitchen and TVs and opens out to a spacious terrace on top of the building’s first floor. The rooftop plaza features grills and even a stage allowing for impromptu jam sessions.

Haymarket Landing’s exterior features a variety of materials and textures – including copper, brick, and concrete panels – that give the large building a multifaceted appearance. Instead of a looming, impenetrable monolith, Haymarket Landing is colorful and inviting, especially with its massive ground-floor windows that can open, garage-door style, to let in the summer breeze. The future coffee shop is still a concrete cavern, but you can almost hear the chatter of patrons and the whir of espresso machines already.
While Eau Claire’s non-student residents may grow envious of the high-rise apartments, they’ll undoubtedly be pleased when commercial and retail tenants on the first floor finally open to the public. At the building’s northeast corner – just shy of the spot where North Barstow crosses the Eau Claire River – a 4,500-square-foot space will be occupied by a small yet upscale restaurant, Schaefer said. (Negotiations aren’t finalized, so Schaefer is keeping the potential tenant’s identity close to his vest; he’s also mum on the name of the future coffee shop.) An unfinished, 15-foot-wide terrace next to the building will allow for alfresco riverside dining. A row of planters will buffer this terrace from a 15-foot-wide recreational trail, which will allow walkers and bicyclists to skirt along the river to the public plaza, which city planners intend to build just west of Haymarket Landing. The urban plaza will overlook the rivers’ confluence and will stand between Haymarket Landing and the performing arts center.
And overlooking the plaza on the west side of Haymarket Landing is a 12,000-square-foot space that Schaefer hopes is leased by another restaurant and banquet facility. (He envisions something along the lines of the Great Dane Pub in Madison.) Schaefer imagines the restaurant/banquet will be a perfect spot for a wedding reception. As with the other restaurant, there would be outdoor seating here, too, and possibly other features such as fire pits.
As the city continues to tweak plans for the public plaza, Schaefer said it’s critical to build a proposed pedestrian bridge connecting the plaza to Phoenix Park just across the Eau Claire River.
“The plaza to me is a tremendous crossroads,” Schaefer said. “It’s got the bridge, it’s got the trail, it’s got the arts center.”
To learn more about Haymarket Landing, visit haymarketlanding.com.






















