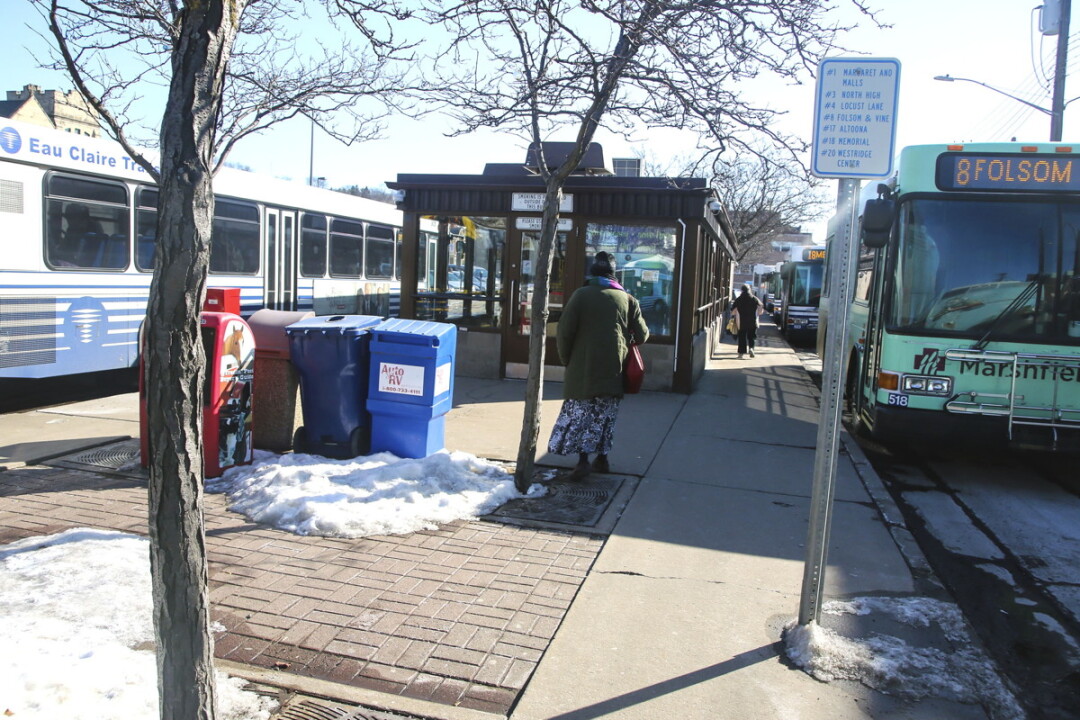City Moves Closer to Replacing 'Temporary' 32-Year-Old Transit Center
Tom Giffey, photos by Andrea Paulseth |

Calling downtown Eau Claire’s bus transit center a “transit center” really oversells the tiny, forlorn building on the 400 block of South Farwell Street. The place is little more than a concrete-block shed where patrons can get out of the elements while waiting for their next bus. Built as a temporary structure in 1984, the transit center has stood for 32 years as a monument to civic inertia.
No one knows this more acutely than those who oversee the city’s transit system, which outgrew the building when transit routes were expanded way back in 1997. “I think it’s pretty universal that we need a new transit center,” says Tom Wagener, the city’s transit manager. “Now we’ve got some momentum in that direction.”
“I think it’s pretty universal that we need a new transit center. Now we’ve got some momentum in that direction.” – Tom Wagener, Eau Claire Transit manager
That momentum comes in part from the city’s 10-year Comprehensive Plan, approved by the City Council last year, which calls for the construction of a downtown transit center by 2020. It also comes from a study commissioned by Eau Claire Transit from the West Central Wisconsin Regional Planning Commission, which has winnowed a list of potential transfer center sites down to four. The report was recently shared with an advisory committee consisting of city representatives as well as transit drivers and users.

Ann Schell, a senior planner with the regional planning commission, outlined the basic requirements for the new transit center site: In addition to being downtown, the site must accommodate 15 buses; provide at least 48,000 square feet; include two ingress/egress points for easy bus circulation; and provide restrooms and handicapped accessibility. From an initial list of nine sites, the report trimmed the recommendations down to four:
Site 3: A block bordered by North Barstow, Wisconsin, North Farwell, and Galloway streets, which includes 15 residential and business parcels, including Singha Thai Cuisine and the Hmong Mututal Assistance Association. While the site is near the central downtown and is well-situated for mixed-use development (it’s near the Phoenix Park neighborhood), it’s also the most costly of the sites (an estimated $2.65 million for acquisition, relocation, and demolition) and might be ripe for private redevelopment without city involvement.
Site 4: This is just one block south of Site 3 and is bordered North Barstow, North Farwell, and Galloway streets and the Eau Claire River. It encompasses seven parcels, including businesses such as Galloway Grill and a parking lot that was once home to the downtown farmers market. While less expensive (an estimated $1.33 million) than Site 3 and located along the bike trail, the site also includes historic properties that could complicate redevelopment.
Site 7: This is a huge area just west of Banbury Place, bordered by Dewey, Putnam, and Wisconsin streets on three sides and the Union Pacific Railroad tracks on the north. Either half of the site would be large enough for the transit center’s needs. However, the site is also the farthest from the center of downtown, and passengers on foot or bicycle would have to make their way uphill to get there. Acquisition costs are estimated at $2.1 million or $3.4 million, depending on which side of the property is used (both sides include 10 separate parcels each).
Site 9: Often referred to the as the Wood Motor Lot, this site is kitty-corner from the current transit center, bordered by South Farwell, South Dewey, Gray, and Lake streets. Other than the historic Schlegelmilch House on the southwest corner, the rest of the site consists of a city parking lot. This means the cost of the site would be minimal – an estimated $157,000 – and bus routes would require virtually no changes. However, the site also lacks the high-density urban feel of some of the other locations, and would require pedestrians going to the central part of downtown to cross Farwell Street, which can be a literal as well as psychological barrier because it is busy and wide.
Wherever the new transit center is ultimately located, the advisory committee has been very interested in a mixed-use facility, similar in concept to one built in La Crosse in 2010. A mixed-use building that includes a transit center has several advantages, Wagener said. In addition to complementing more dense downtown development, creating a multiuse facility would allow the city to tap into multiple funding sources: state and federal housing funds, for example, as well as city dollars and private investment. In addition, there’s a side benefit to having people who don’t ride the bus hang out in a place where buses are coming and going. “It helps Transit in the sense that it helps other people realize that it’s part of the community,” Wagener says.
While the need for a new transit center remains, the timeline is hazy. The next steps include a presentation about the four potential sites to the Transit Commission and then to the City Council, which will likely occur in March.
Transit Center Needs
➜ Downtown location
➜ At least 48,000 square feet
➜ Ability to accommodate 15 buses
➜ At least two entries and exits to aid the flow of buses
➜ Ability to meet Americans with Disabilities Act requirements


















