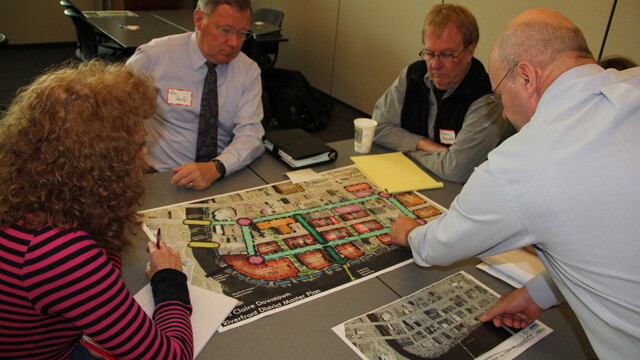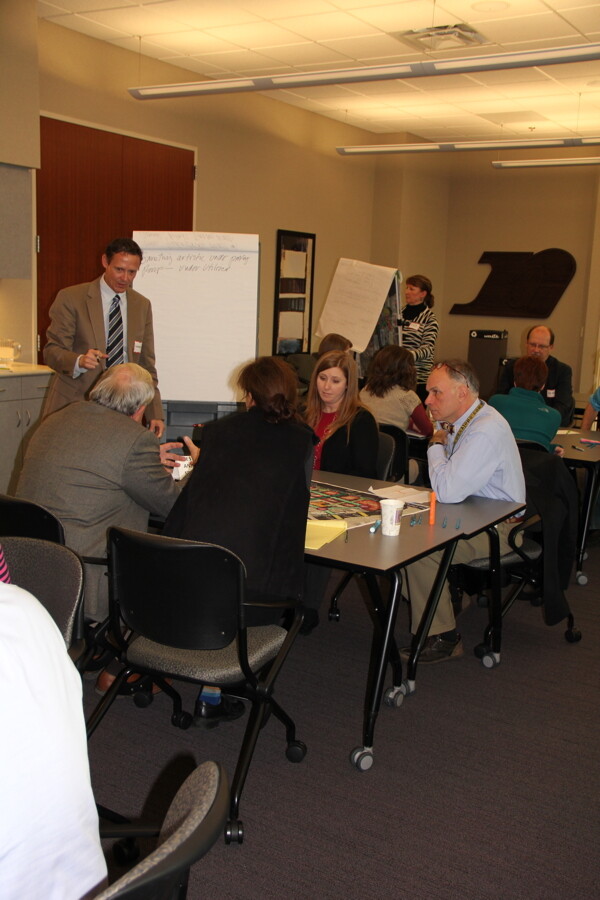Downtown Vision Quest
downtown stakeholders brainstorm a vision for the area’s design
Trevor Kupfer, photos by Trevor Kupfer |

If the collective vision of a group of stakeholders pans out, downtown Eau Claire could soon include a pedestrian corridor, a riverfront full of redevelopment, more green spaces and activities, improved building facades, a new condo development, and a major employer. On Nov. 1 at RCU, members of Downtown Eau Claire Inc.’s Board of Directors and the Barstow Business Improvement District Board took part in a visioning session, the collective thoughts of which will be used to help guide the Downtown Riverfront District Master Plan.
The session was conducted by officials from Redevelopment Resources, Ayres Associates, and Design Studio Etc., who broke the roughly 30 people into rotating groups that brainstormed parking, connectivity, green spaces/aesthetics, image/programming, and anchors/users.“You look around at all the banners, and they’re great, but every downtown has those. Everyone is ‘live, work, play, shop.’ We need to find our niche.”
– Deb Ersland of Redevelopment Resources on the image of Downtown Eau Claire
“Right now we’re living in someone else’s vision,” Ayres’ Phil Johnson commented, “and now you can make this happen from the other side. From your side.”
Deb Ersland, of Redevlopment Resources, prompted her Image & Programming groups with, “Is downtown cool?” The sentiment was anything but a resounding “You betcha,” but instead a feeling that there’s potential and this redesign project may be the final push we need. The overall feeling from this area was to essentially add to what already exists, creating a destination both during the day and at night, with eclectic stores and attractions that appeal to a wide variety of people, and an image all our own.
“We have to indentify what sets us apart. You look around at all the banners, and they’re great, but every downtown has those. Everyone is ‘live, work, play, shop.’ We need to find our niche,” Ersland said, throwing out phrase ideas such as “Where the Rivers Meet” and “Art in the Heart (of the city).”
The Connectivity group yielded a similar result. The general feeling coming out of these groups, Ersland said, was that downtown isn’t hard to get to, but is tough to navigate if you’re not local. So not only do they have to change the perception, but also work to connect people visually, physically, and aesthetically to places that already exist. When you’re on one of the bridges, for instance, there’s nothing indicating where you’re going or what’s in one direction versus another. So one of the goals is to add wayfaring signage and viewsheds to pique interest in destinations. “It needs to be simple, convenient, and intuitive,” she added.
The Parking group, led by Johnson, wasn’t quite as simple. Each focused on slightly different ideas, with one crediting current problems to employees, another saying the parking problem is more perceived than real, yet another focusing on a trolley to reduce future parking needs, and one suggesting more parking on Farwell instead. One of the few things agreed upon, however, was that all new developments should incorporate parking, and underground is encouraged.
 The Anchors & Users session was interesting, leader Kristen Fish said, with the most common new development ideas being condominiums, a boutique hotel, and a large employer. The main area mentioned for development, not surprisingly, was the riverfront and confluence.
The Anchors & Users session was interesting, leader Kristen Fish said, with the most common new development ideas being condominiums, a boutique hotel, and a large employer. The main area mentioned for development, not surprisingly, was the riverfront and confluence.
The Green Spaces & Aesthetics groups led by Design Studio Etc.’s Garret Perry were prompted with the question, “What are the gathering spaces downtown right now?”
“They’d go blank,” Perry said. “What that told me is there’s definitely a need for more pockets of gathering spaces.”
Among the themes within that were regular seating and improving Graham Avenue. “But the main emphasis I heard is we need to improve the riverfront,” he said. “And they want additional work on the side streets to link from Farwell all the way to the river … and vice-versa.”
After the brainstorming, Johnson shared that the main focus, in his mind, is providing good programming and designing better spaces for it. “I wouldn’t be surprised if Grand Avenue is one of the biggest things to come out of this,” he said.
Perry agreed, saying at one point, “it could be a pedestrian-oriented treat that draws people to the riverfront and made to be unique to the character of the area.” He added that one group even suggested adding a large linear water feature at that spot that could be used for ice skating in winter.
From here their studies, interviews, and brainstorming is being incorporated together for a Strategic Plan, with development opportunities, initiatives to make it a destination, potential programs/activities, theme and identity elements, and illustrations to recruit developers. All of this is slated to be done by January, so stay tuned.






















