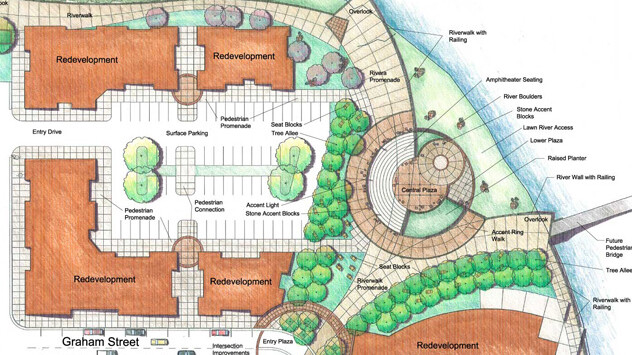Downtown Eau Claire Redesign Plans Look Great

Several people (us included) came out of the Aug. 4 public meeting for the Downtown Riverfront Redesign plan feeling optimistic. And though there are definitely concerns from a variety of residents, the overall picture and vision is one worth thanking the city, Ayres Associates, and Etc Design Studio for. Long story short, it’s worth getting excited.
Please look at the images, and look in great detail, because you have a waning number of days to make comments (to Ayres or the city). From there, they’ll take the thoughts, tweak the ideas, and bring a preferred plan to city council, where they’ll ask for general approval. From there, they put together specifics like price tags and construction specs.
Several business owners voiced heavy concern on a few items, and after discussion, it became clear that a lot will fall on the shoulders of business and property owners, as well as organizations like Downtown Eau Claire Inc. and the business improvement districts. Together they must formulate organized plans of attack for things like maintenance, deliveries, show removal, investing in aesthetic improvements, and making pedestrian-scale accommodations.
“What if you pulled the plug on the river? What would it leave behind?” – Lead designer Garret Perry on the visual theme of the design
The design vision or theme is “What if you pulled the plug on the rivers?,” said lead designer Garret Perry. “What would it leave behind?” So throughout the sketches you’ll see large hunks of granite and flowing shapes.
Eau Claire Street’s shape resembles the flow of Eau Claire River, while Barstow matches the Chippewa, and the Haymarket Plaza area marks where they meet and create something unique unto itself. Eau Claire Street ended up with no curb (block party, anyone?) to make it an environment of its own, and one very pedestrian in scale. There’s wider sidewalks on The State Theatre side, and tons of design accoutrements packed in to help it “twinkle and sparkle.”
Barstow Street has fewer of these accoutrements, but still several. This includes regular islands of granite blocks (for temporary seating), native plantings similar to Phoenix Park, designations for café seating tables, steel benches, trash cans, and all that jazz. Car lanes go down a foot each, and the sidewalks each go a foot wider. It is, indeed, going to be two way.
The most noticeable item in the Haymarket Plaza area is an amphitheater. This is a large-event facility, and a more formal one than Phoenix Park. While Phoenix is a green park space, this one is an urban setting. And there will be a pedestrian bridge connecting them both, eventually.
Some were a bit skeptical as to the everyday uses of this space, but Perry emphasized options like pressure-sensored splash fountains, ice skating in winter, a launch for tubes/canoes/kayaks, fishing, and just a relaxing riverview hangout. So, yes, it includes physical access to the river.
The Riverwalk stretches from the confluence to Lake Street and is designed as “interlocking wave patterns” with overlooks. They’re like mini arch shapes all put together to create flow and direct pedestrians eyes and interest to the side streets. It will accommodate bikes as well as pedestrians.
The design could incorporate: art (SculptureTour), play (splash fountains in amphitheater, and maybe a Kubb area), history (plaques or tour materials), fishing (access), kayak/canoe/tube (access), dining (café seating), bikes (racks and riverwalk), and ice skating (amphitheater in winter).
See more pictures on the original news post below ...




















