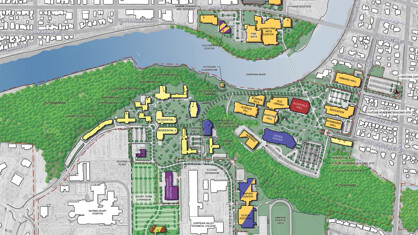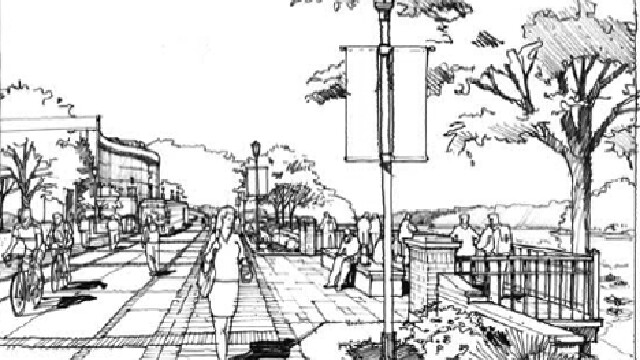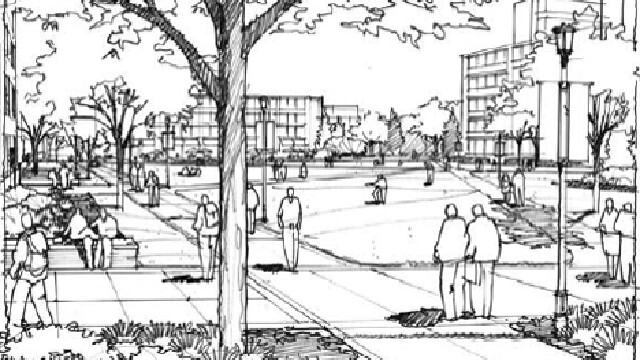UWEC's Master Plan
college plans big changes within the next 20 years

20 years, assuming the entirety of their master plan
comes to fruition. Check out a high-res map.
Roughly a year and a half after discussion began about UW-Eau Claire’s master plan, the demolition, reconstruction, renovation, and addition of many UWEC campus buildings will soon be fully underway.
Mike Rindo, chair of UWEC’s planning committee, said the UW System asked all of its campuses to revise their master plans. The committee has already collaborated with UWEC students, faculty, and staff, as well as members of the UW System at the state level, representatives of the local government, and stakeholders from adjacent neighborhoods and institutions.
“As you are developing projects for campus, you have the opportunity to have conversations with people,” Rindo said. “It’s about people having the opportunity to come forward and say, ‘This is what I like, and this is what I’d like to see changed.’ ”
Rindo calls the much-discussed-and-tweaked preferred campus alternative a “broad guide” which will steer the physical development of the university over the next 20 years.
The first thing on the master plan’s agenda is the construction of a new campus Student Center, which will begin in spring (see our previous story on it at VolumeOne.org). The planning committee is also in its final stages of approval for a new education building on Water Street (between Haas and HSS). But these are just the tip of the iceberg.
According to the plan, they will expand facilities on Water Street, relocate the sciences, reserve future building sites on lower campus, expand residential options, provide critical open spaces on upper campus, and extend the campus out to State Street and Clairemont Avenue.
If everything goes as planned, at least three new residential halls will be added to upper campus within the next 20 years, and a lower campus residential hall will be constructed south of Schneider Hall on Roosevelt Avenue to replace the two current lower campus dorms (Katharine Thomas and Putnam), which would be demolished.
On upper campus, McPhee/Olson may become exclusively for recreation and athletics, while kinesiology would move to a new or repurposed facility. Hilltop could become exclusively recreational with dining moving to a repurposed Horan Hall, and the tennis courts and Crest Wellness Center demolished in favor of residence halls (they’ve had consistent overflow into area hotels for several years now).

street gone to make way for a pedestrian
mall of sorts).
On lower campus, Phillips is recommended for demolition and the science educational operation relocated to the Putnam/KT parking lots. There are also plans to relocate the Visitor’s Center toward the Hibbard Parking Lot (which could become a parking structure/ramp), to act as a more obvious “front door” for visitors to campus.
The preferred plan is also aiming to make circulation around campus easier for bicyclists and pedestrians. A long-term goal is to keep all parking lots and vehicle transportation outside the main campus. Garfield Avenue could be a route for only pedestrians, bicyclists, transit, and occasional maintenance and emergency vehicles (see the rendering to the left).

street now kind of a pedestrian mall).
For community members and arts/athletics fans, the biggest news is yet to come. Given the impending demolition of Zorn Arena and Kjer Theatre, the increasing need for expanded arts spaces, and the community benefit to be had from the arts and athletic operations, the preferred alternative recommends a community partnership that could mean facilities located off-campus. This may mean an addition to Haas Fine Arts as well as an off-campus arts center facility that could be used for multiple functions such as athletic games, concerts/forums, graduation ceremonies, and community events.
In a way, discussion on this portion of the plan already started when the Clear Vision Project identified a need for an all-purpose arena in Eau Claire’s near future. Rindo said now the trick is to get the interest groups (ECRAC, symphonies, orchestras, theater groups, Visit Eau Claire, etc.) together to work out the details.
“The question becomes, ‘How do we work together, what do we need, where would it go, and how do we pay for it?’ ” said Rindo.
The city worked with the university in a similar fashion for Carson Park, Hobbs Arena, and Bollinger Fields.
The final plan is scheduled to be presented in January, and is sure to greatly alter the look and feel of a nearly 100-year-old campus.
“What the master plan is saying,” Rindo said, “is ‘What are our priorities as a campus?’ ”
Visit www.uwec.edu/facprojects/mpDocs.htm to see the full plan.






















