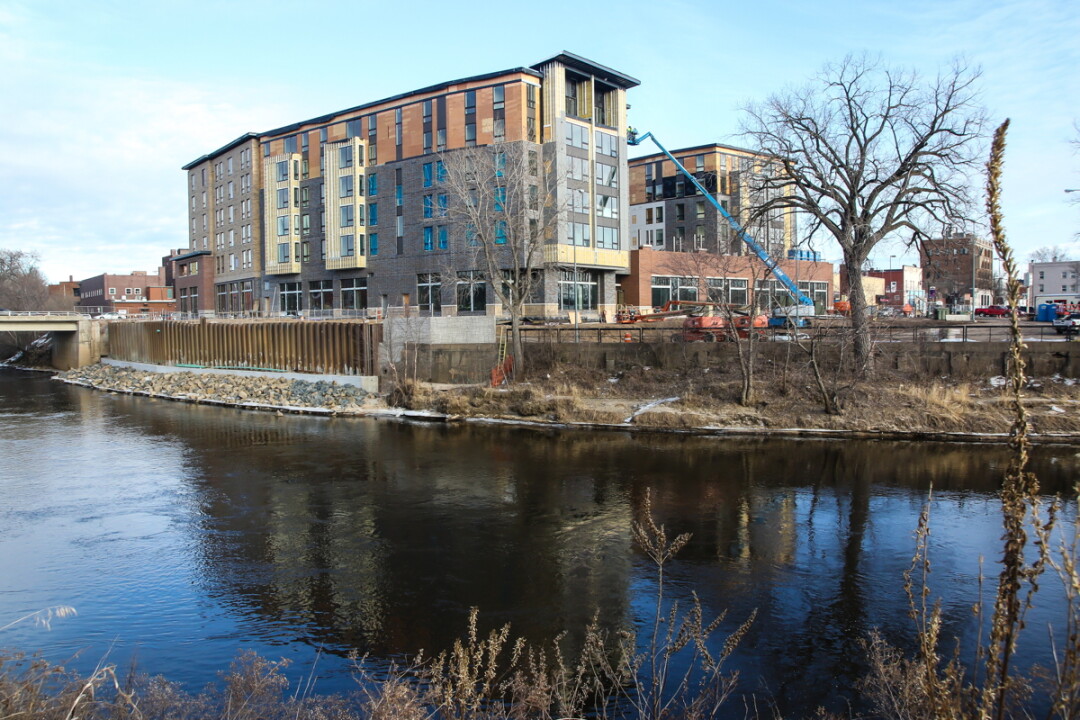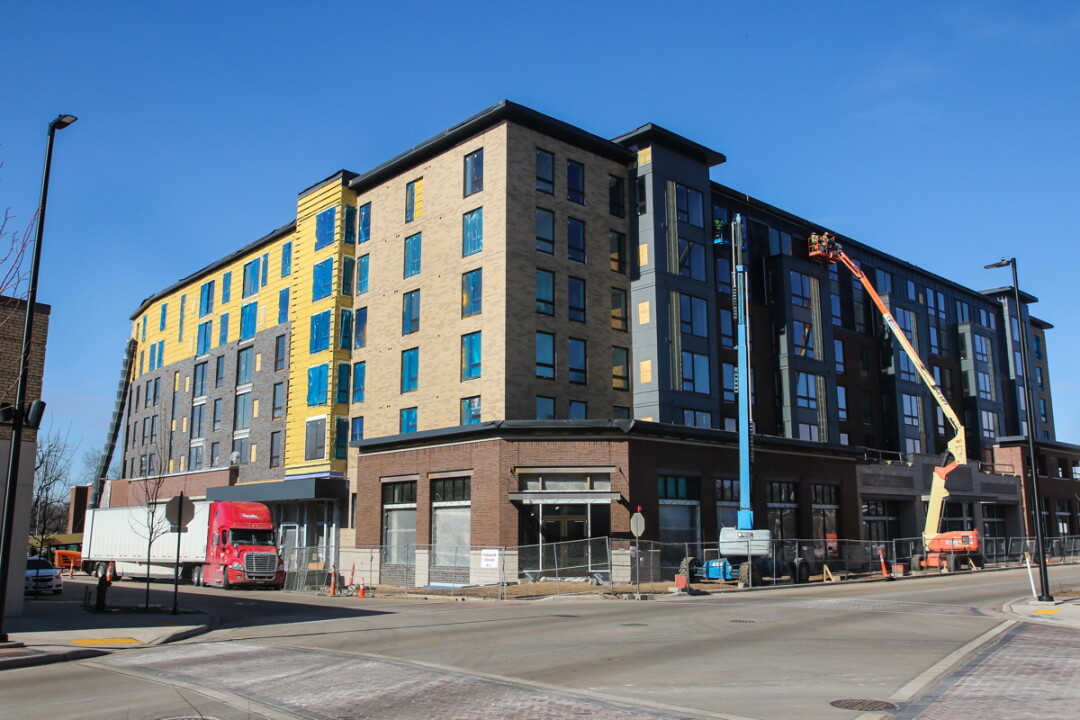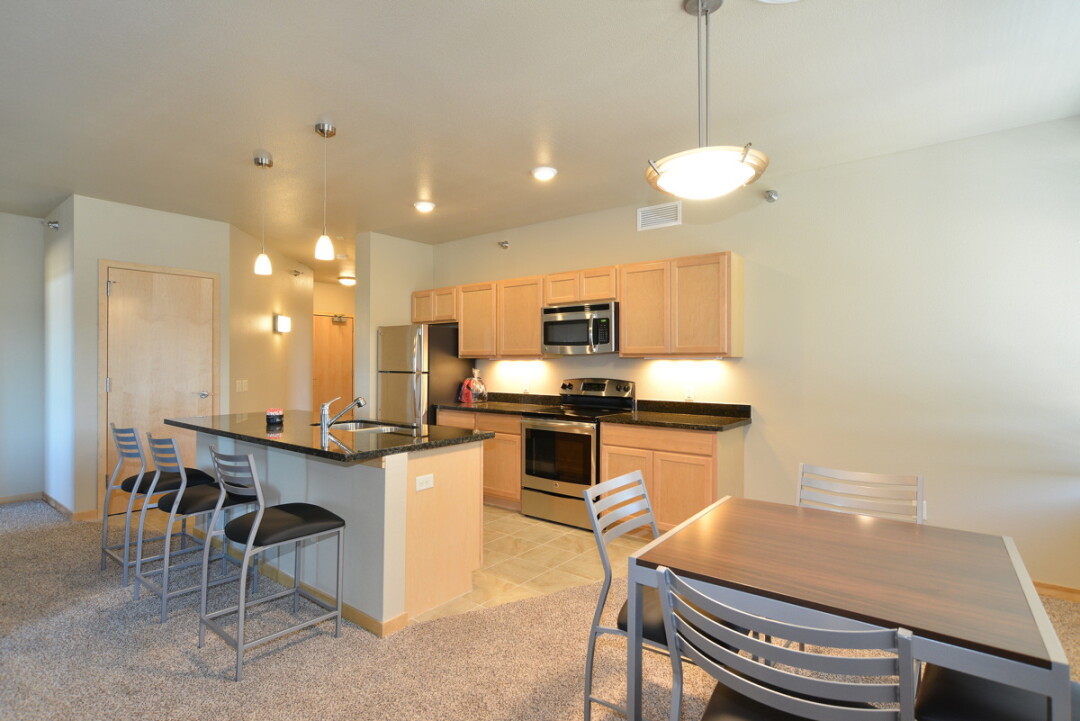Landing on the River
new Haymarket Landing caters to students with cool downtown digs
Katie Robertson, photos by Andrea Paulseth |

Looking for a change of scenery from on-campus dorm life? Make yourself at home in Haymarket Landing, the new, privately built UW-Eau Claire housing option that will be open for residents starting this fall. While this building will be similar to the on-campus Chancellors Hall – including apartment-style units, residence assistants and study lounges on each floor, and other social areas – Haymarket Landing will include several other amenities and features.
The setting of this building alone will be a huge plus for its residents: Located in downtown Eau Claire, yet only about one mile from campus, Haymarket Landing overlooks the meeting point of the Eau Claire and Chippewa rivers and is right next to the future home of the Confluence Performing Arts Center. (When the shared university-community arts center opens in 2018, Haymarket will be the ideal home for performing arts majors.) Haymarket is being built by private company, Eau Claire-based Commonweal Development, in partnership with UWEC. Since the building is on a bus route, students have easy access to the rest of the city, but they can also stick around the downtown area to explore all kinds of shops and eateries, hang out in Phoenix Park by the river, or go to the farmers market.

The six-story mixed-use building, which is being built by Commoweal Development, is a key component of the ongoing strategy to revive downtown Eau Claire. Construction began in late 2014, and work is expected to be finished this summer.
The building itself will have 33,000 square feet of commercial space on the first floor, which will feature a coffee shop, a fitness center, and more, and the other five stories will be living space for as many as 400 residents in 119 apartments. Unlike Chancellor’s Hall, Haymarket Landing will have rooms of varying sizes, and apartments ranging from studio and single-bedroom units to four-bedroom units will be available. All of the rooms will feature full-sized beds except for the two-bedroom double units, which will have two loft-able, twin-sized beds in each room. Though the units will be separated by gender, groups can elect to live in mixed-gender units if an entire unit is available and that group can fill the unit.

As each unit will have a full kitchen with stainless steel appliances and granite countertops, residents will not be required to purchase a university meal plan. The apartments will be fully furnished as well with living room furniture, beds, and a dresser and desk for each room. Residents will have closet space, a washer and dryer in each unit, air conditioning, and a cleaning service for their bathrooms.
During the warmer months, residents can take advantage of the outdoor seating and the rooftop terrace with a terrific view. The patio will also feature a grill and a fire pit for good eats and late-night fun. An air pump will be available for filling bike tires or inner tubes.
Residents who have a car will have the option to purchase a pass for the on-site parking garage, but residents who don’t get a spot will have space to park on the street or in the city’s parking garage. This building will be mainly house upperclassmen and graduate students.
If everything stays on schedule, Haymarket Landing will be finished in July and ready for the fall semester.
To learn more, visit haymarketlanding.com or uwec.edu/Housing and click on the “Coming Soon” icon.




















