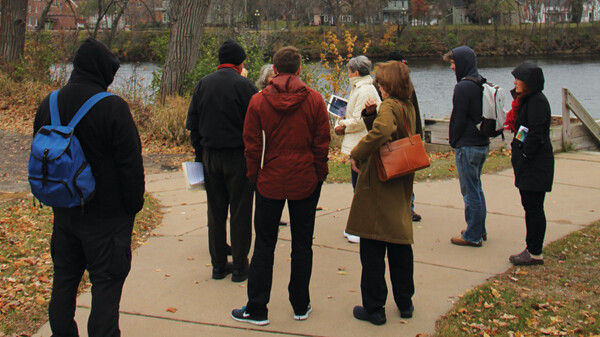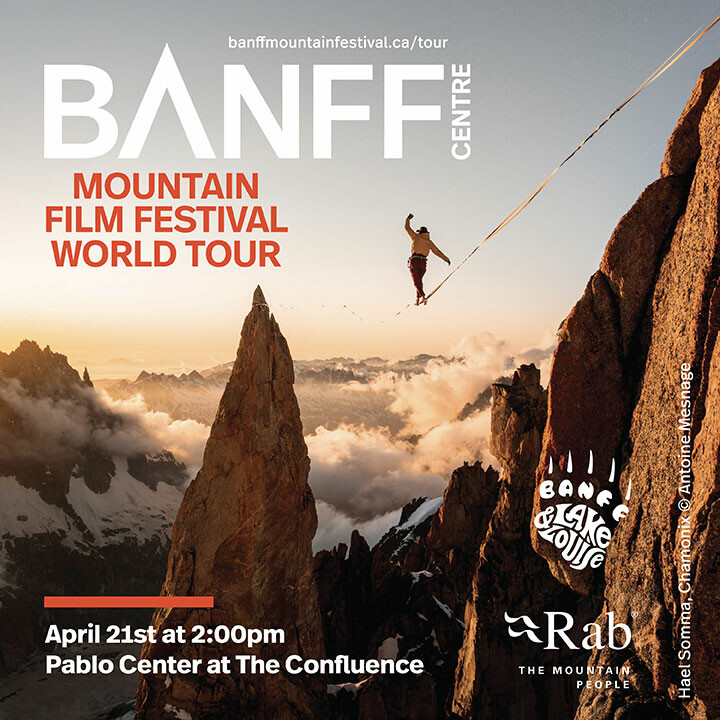Plethora of Plaza Plans
‘placemaking’ report creates a vision for public plaza at rivers’ confluence
Tom Giffey, photos by Nick Meyer |

What’s the best use of the long-neglected Haymarket area just east of where the Eau Claire and Chippewa rivers meet? Many would answer “the Confluence Project,” the proposed performing arts/commercial/residential development that has become a political football thanks to a pair of pending referendums. But whether or not the Confluence Project comes to fruition, the Haymarket will be transformed in the coming years into a multiuse city plaza that planners hope does for South Barstow Street what Phoenix Park has done for the North Barstow neighborhood over the past decade.
“Haymarket Plaza will be a welcoming, community gathering place that is vibrant, creative, and family-friendly with strong connections to the rivers and the larger community.” – Vision statement included in the new Placemaking Haymarket Plaza reportIn November, scores of Chippewa Vallians gathered for two half-day long “placemaking” sessions to develop a vision for the city-owned property, which today consists of a parking lot and an overgrown, underused riverside area. Their input was used by the West Central Wisconsin Regional Planning Commission to create a report that will be publicly unveiled at 5:30pm Thursday, Feb. 20, in the Volume One Gallery. While that event will be held just after this magazine goes to press, we got a sneak peak at the report, which in turn offers a sneak peak at what this beautiful but ignored property might become.
The key will be making better use of the rivers. “Unfortunately, as a society we’ve kind of taken the natural resources and the amenities of being next to a river for granted,” said City Manager Russ Van Gompel, who sat in on some of the placemaking sessions and will take part in the report presentation. “I think you’ve seen that with all our other city projects is we’re trying to highlight our access to the two rivers.” To that end, the Eau Claire City Council included $2.5 million in its 2015 capital improvement plan to transform the Haymarket.
As a result of the placemaking process, the report’s authors created a vision statement for the site: “Haymarket Plaza will be a welcoming, community gathering place that is vibrant, creative, and family-friendly with strong connections to the rivers and the larger community.”
FUNCTION BEFORE FORM
The placemaking process is meant to create an interlocking set of ideas, not blueprints. As the report explains, “The project was not intended to yield a design, but a vision. This vision of how the plaza should function can then be used by the city to guide its design and programming.”
The report outlines five “key inspirations” for creating the plaza:
• Connections to the River: The site’s design should reflect its unique position at the confluence of the two rivers. “Visitors want to ‘touch the river’ with views being equally or more important than physically touching the river,” the report states.
• Community Gathering Place: The plaza should serve as a “central meeting place” with bicycle and pedestrian trail connections that make it a downtown hub. “Design and amenities should be welcoming, foster sociability, and reinforce sense of community.”
• The Nighttime Park: After watching the sun set over the water, plaza users should have reasons to stick around; programs and amenities should be designed for night use, as well as use during all four seasons.
• Balance Active and Passive: The plaza should include places where visitors can enjoy the quiet, natural setting – particularly near the rivers – as well as spots that are “active, dynamic, and playful.”
• Connected to Phoenix Park, But Not Phoenix Park: Phoenix Park is a community favorite, but it should be complemented, not replicated. “Design, landscaping, and amenities should be compatible with Phoenix Park, especially along the riverwalk, but the primary uses and feel of the main plaza should be different and not duplicate.” For example, many participants said the Haymarket doesn’t need an amphitheater or large concert space because such amenities already are available at Phoenix and Owen parks.
BRIDGES AND GATEWAYS
Van Gompel says the feedback from residents contained in the report fits well with previous ideas for the Haymarket, including a general development plan passed by the City Council in 2012 as well as the city’s waterways plan adopted that same year. One element outlined in such plans, as well as favored by many who took part in the placemaking process, is the construction of a pedestrian bridge over the Eau Claire River that would connect the Haymarket Plaza with Phoenix Park. Among the uses and activities favored by participants, a pedestrian bridge was second in popularity only to creating “places to sit, eat, and linger.”
However, planners are well aware that a bridge would undoubtedly be expensive. “We’ve got a bunch of ideas on the table,” Van Gompel said when asked about a bridge. “Whether or not they are feasible or something we want to pursue is another question.” Van Gompel and the report both note that another option would be making the Barstow Street Bridge over the Eau Claire River more pedestrian-friendly.
Linking the plaza to other parts of downtown will be key to its success. The report discusses the need for a “breadcrumb trail” – streetlights, pavement treatments and a gateway at the intersection of Eau Claire Street and Graham Avenue – to draw people to the plaza. Participants highlighted the importance of allowing visitors nearing the plaza from either street to be able to look through it and see the rivers beyond.
Once people arrive, the report suggests, they should encounter a flexible space that can have many uses during different times of day and different seasons. For example, one suggestion was an “interactive water feature” that could be a curling sheet or fire pit in the winter. An eclectic sampling of other ideas includes a kubb pitch, wi-fi, a small performance space, space for food carts, and public art that reuses architectural elements from nearby buildings.
It’s clear there is no shortage of ideas for making the Haymarket Plaza a great gathering place. To learn more and about the next steps, come to the report presentation at 7pm on Tuesday, March 11, at the Volume One Gallery, 205 N. Dewey St.




















