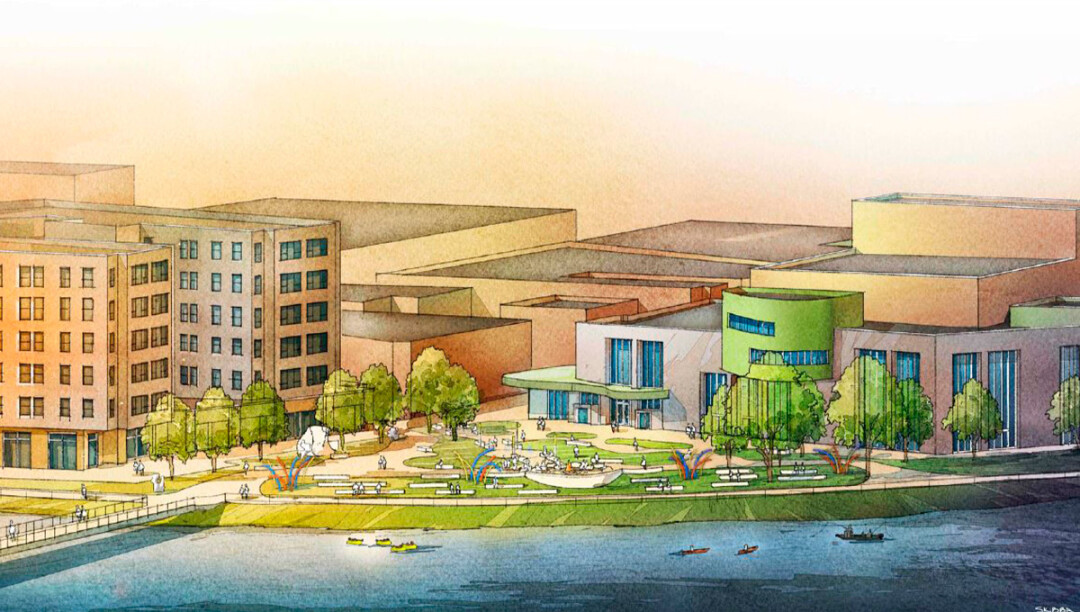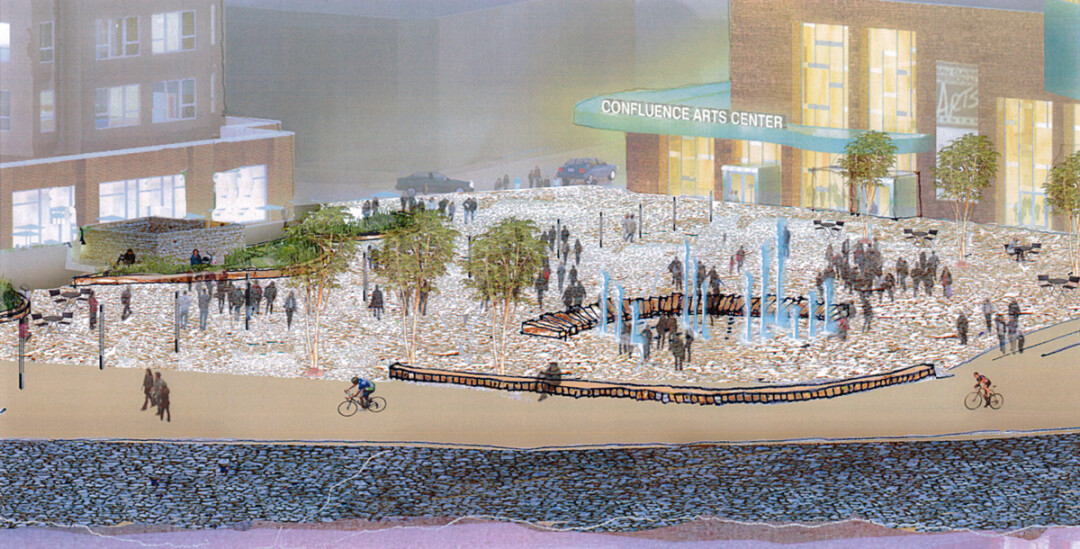Get a Glimpse of the Plans for the Confluence Arts Center's Public Plaza

The space between the just-finished Haymarket Landing multiuse building and the soon-to-be-started Confluence Arts Center will eventually be occupied by a public plaza overlooking the confluence of the Chippewa and Eau Claire rivers. Like Phoenix Park just to the north, the new plaza promises to be a scenic gathering point and a catalyst for new possibilities. So what will it include? Fountains? Fire pits? Artwork? Spaces for performances and markets? All of the above? Now, curious residents can feast their eyes on two sets of conceptual designs for the plaza. One set was created earlier this year by Malcolm Holzman, the architect for the Confluence Arts Center; another was recently produced by Garrett Perry, a landscape architect who helped design Phoenix Park and South Barstow Street. Feedback was gathered on the designs during an Oct. 27 open house at Haymarket Landing, but if you didn’t make it, the city is still interested in what you have to say. First, view the plans in PDF form online at tinyurl.com/HaymarketPlaza. Then, if you want to offer feedback, send a message to Haymarket_Plaza@eauclairewi.gov. The plaza won’t be built until 2018, so there’s still plenty of time to make your opinions heard.



















