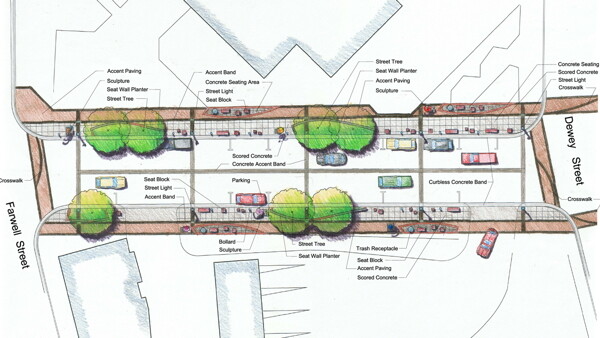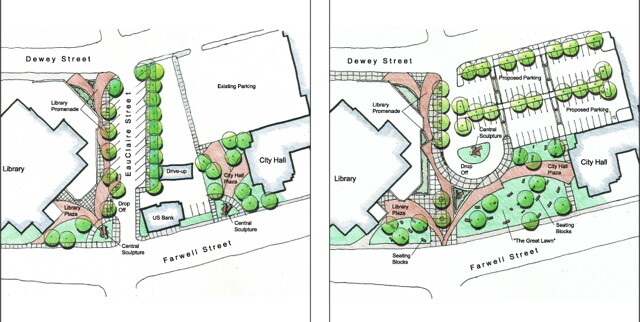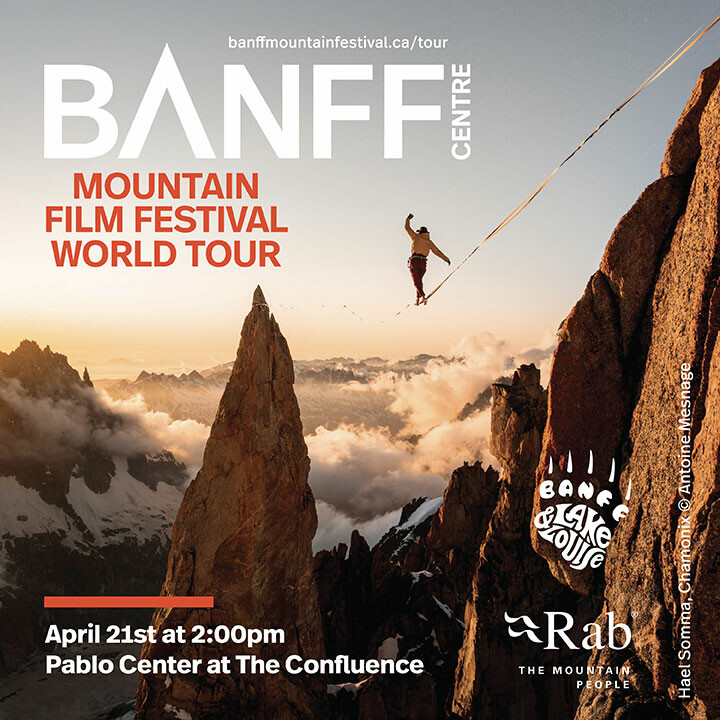Designing Downtown
our eyes now turn to the library and city hall area

With the Eau Claire City Council’s recent approval of the preferred alternative for the Downtown Riverfront District, the biggest question marks in the design phase now surround the area of LE Phillips Memorial Public Library, U.S. Bank, and City Hall. And while residents have strongly leaned one way, the library board likes another direction, and all of it hinges on decisions between the city and U.S. Bank.
The first “basic” option essentially just continues the preferred concept of Eau Claire Street up to Dewey Street. The parking and basic structure of the street would remain as it is now, with the added bonus of aesthetic improvements on the sidewalks. U.S. Bank would remain as is, as would city hall.
The “angled parking” option keeps the two-way street and aesthetics of the “basic” design, but this time with the added bonus of increased parking right in front of the library. U.S. Bank would remain, and city hall would have a few aesthetic improvements on its north lawn area.
The “town square” or “plaza” design is an entirely different matter. U.S. Bank would be gone, and Eau Claire Street would be shut off from Farwell, allowing for a unified pedestrian-friendly area that ties the library and city hall together, and draws significant visual interest from passersby. The aesthetics would be big and bold, there’d be a seating area on the lawn (to relax and read, or gather for an event), and a dramatic increase in library parking.
When Ayres Associates initially designed this area, they presented the public with four options. The “plaza” was overwhelmingly the favorite. Comments included: “I love the closed-off campus. More of a feeling that the city is open and welcoming.” “This is an area begging for pedestrian presence and the more aggressive in aesthetics and public use the better!” “I have always liked the idea of creating a town square. … That should be a top priority.” “Get rid of the street, and make it a place where people can recreate and relax, watch life go by and read a book. Can you do that now? NO. Make it a possibility.”
During this early stage, the Library Board and library’s staff also preferred this design. But in late August, Library Director John Stoneberg wrote the city and Ayres a letter saying the board voted 8-2 in favor of the “angled parking” design over the “town square.” The library’s biggest concern is the parking situation, and not only does the angled plan add spaces, but also does so close to the entrance. They did, however, identify lots of pros to the “plaza” design, namely far more parking spaces, a safer intersection, better book drops, and a more visible connection to downtown.

In the middle of all this (literally) is U.S. Bank. Officials have said bank representatives have been extremely cooperative and open to the ideas, and in fact the city staff has been directed by the city council to take the next step. Public Works Director Brian Amundson said they’ll meet and outline the parameters of what it would take for U.S. Bank to sell the site, and he’ll report back to the city council to see if they want to pursue it further. That decision will also come into play with the Library Board, he added. They’ve likewise been very vocal and open throughout the process, and it’s very possible the board will change its mind if U.S. Bank is no longer a variable.
“Ultimately I believe if we can move toward the town square design … then I think the board would be very supportive of that,” Stoneberg said.
At the end of October, Ayres will come before the city to hand over the 30 percent portion of the project they were contracted for (which includes the design renderings you can see online and cost estimates currently being tabulated). The city will then take the lead on the remaining 70 percent, though you can bet Ayres will have some role in that.
The Project Manager from Ayres, Disa Wahlstrand, said a lot of details still need to be hammered out, and there’s a lot of flexibility in the designs to make certain accommodations. But this specific discussion isn’t taking place solely between the city, bank, and library, she added. It’s because of public comments that the “town square” design is still out there, so continue to give your feedback because it just might sway the end result.
Visit AyresAssociates.com/ECDowntown for all the information thus far, and to make comments.




















