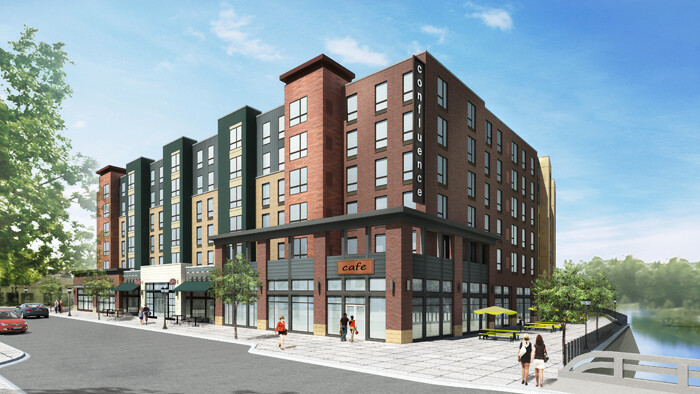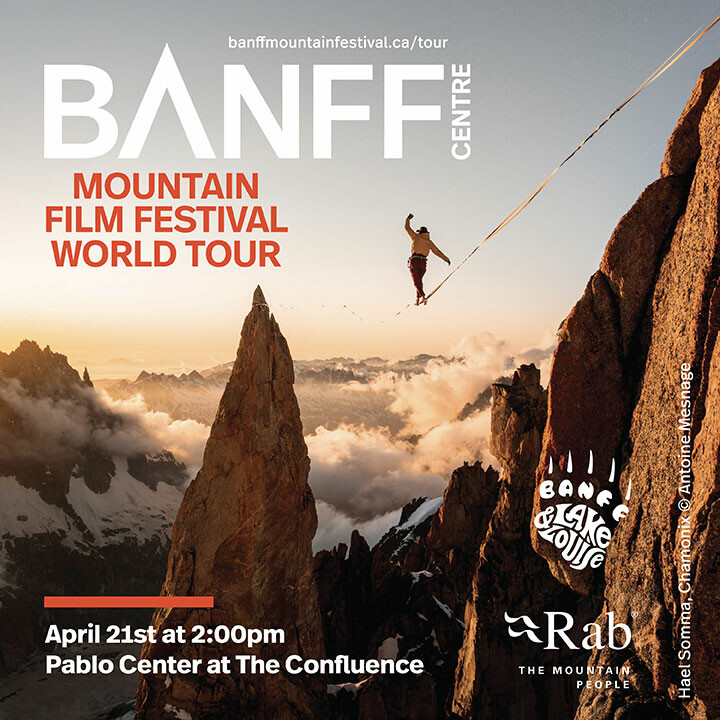Here's what the Confluence mixed use building might look like

Now that demolition is almost complete on the future site of the Confluence Project in downtown Eau Claire, we’re getting a better idea at what might be built there, and debates about its appearance have begun. A new architectural rendering from Commonweal Development shows a six-story multiuse building that will include 34,000 square feet of commercial space on the first floor – including space for restaurants (as many as three) and offices – as well as 119 units of student-oriented housing and underground parking. While the design is by no means final, it gives the public a clearer idea of what the privately built, privately funded part of the Confluence Project will look like. (Meanwhile, the drive continues to fund the proposed public-private performing arts center next door.)
The developer’s plan still must get the OK from a pair of city panels. First up is the Waterways and Parks Commission, which studied plans Wednesday (Aug. 27), asked questions, and decided to collect more information before making up its collective mind. Dan Clumpner of Commonweal Development said commission members as well as residents who spoke at the meeting focused on how the new building would fit in with Barstow Street’s historic architecture, how the structure would look from the nearby Chippewa and Eau Claire rivers, and how planned pedestrian and bike paths would connect with existing trails. Clumpner said Commonweal will address these and other concerns at a future Waterways and Parks Commission meeting as well as before the Plan Commission, which is tentatively expected to consider the project on Sept. 15. While the Waterways and Parks Commission’s eventual decision will be advisory, the Plan Commission has jurisdiction to approve, reject, or ask for changes to the site plan.
The buildings on the future multiuse site have been demolished in recent weeks, with the last of them – 2 S. Barstow St., also known as the “mural building” for the paintings that covered its boarded-up windows in recent years – slated to come down in the next few days. Clumpner says site prep work and construction are schedule to start this fall, with a completion date for the multiuse building planned for June 2016.




















