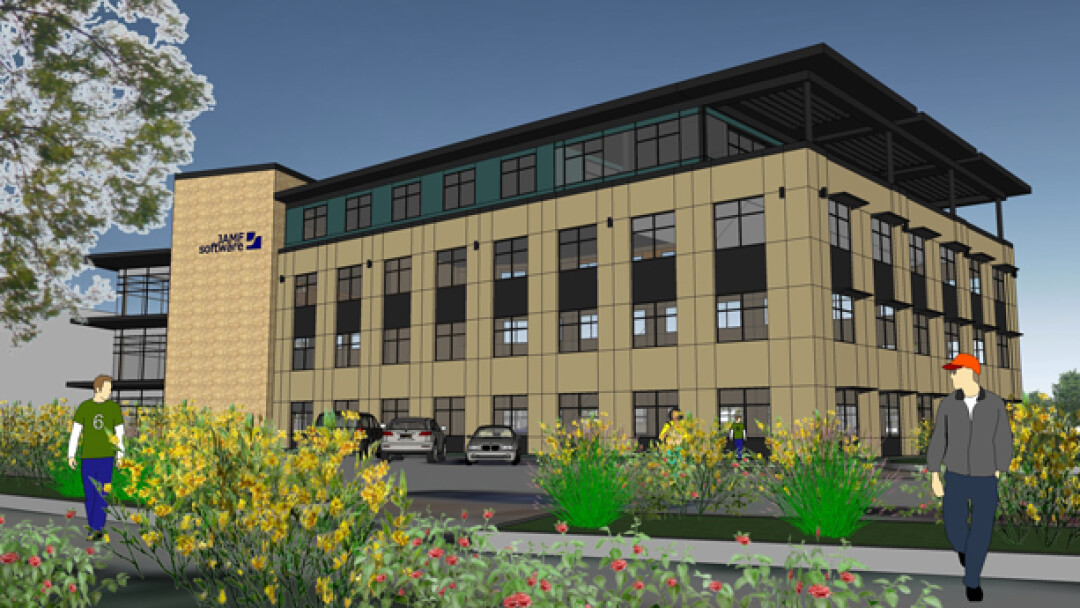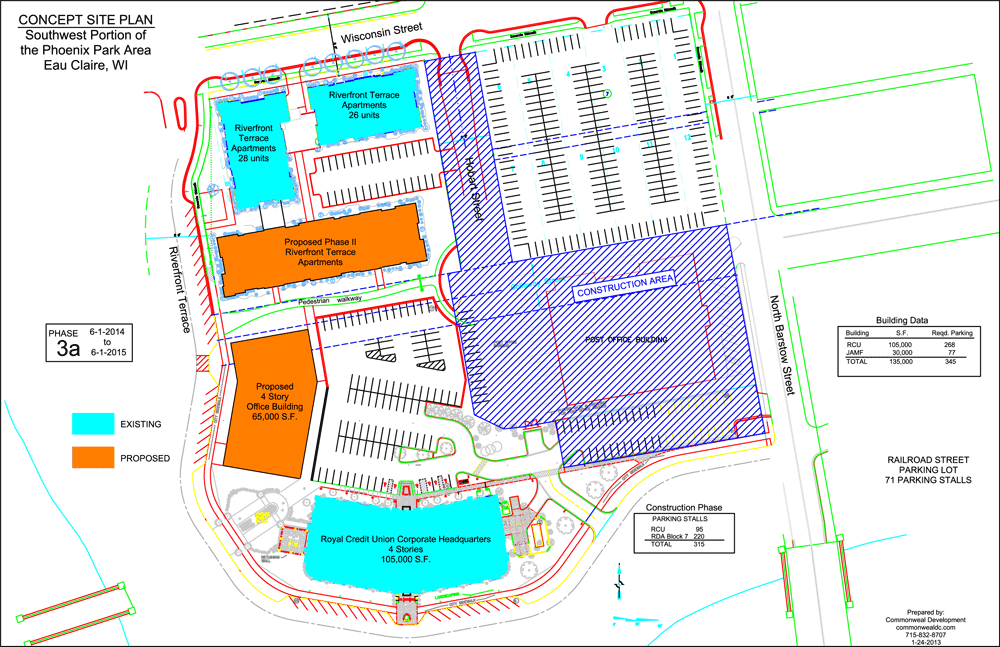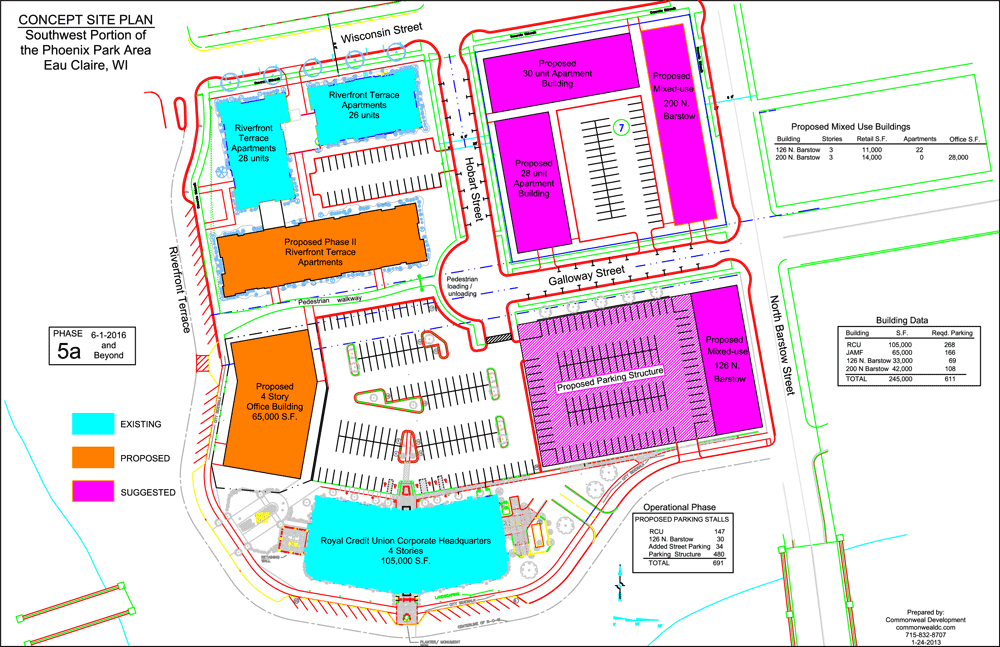JAMF Software plans to build large Phoenix Park office

conceptual sketch of the new JAMF Software offices (currently located on
Graham Avenue in downtown Eau Claire). Click to embiggen. (Image: Matthew M. Long, Ayres Associates)
Plans unveiled Wednesday morning by a software firm and a private developer could significantly reshape the ongoing North Barstow Street redevelopment.
At the Eau Claire Redevelopment Authority meeting, JAMF Software unveiled a proposal for an office building it hopes to build in the Phoenix Park neighborhood. JAMF Software founder Zach Halmstad said the company is quickly outgrowing its space on Graham Avenue, but wants to stay in downtown. The company currently has 90 employees in Eau Claire and expects to grow to 125 by the end of the year and to 150-200 by the end of 2014.
JAMF Software founder Zach Halmstad said the company is quickly outgrowing its space on Graham Avenue, but wants to stay in downtown. The company currently has 90 employees in Eau Claire and expects to grow.
JAMF has partnered with Commonweal Development Corp. on plans for the 65,000-square-foot building. (That’s a big step up from the 16,000 square feet they occupy now.) Unlike JAMF’s earlier proposal, which called for an office building on the corner of Wisconsin and North Barstow streets on the lot across from The Livery (officially Block 7), the new offices for the company would be on Riverfront Terrace, directly across from the Phoenix Park labyrinth. A decade ago, this space was slated for a second RCU office building, plans for which were recently officially abandoned because more RCU employees are working remotely. Under JAMF’s proposal, Block 7 would be used for parking for the time being to make up spaces lost to JAMF’s new building. If all goes well, the building is expected to be completed by late summer of 2014.
JAMF and Commonweal are hoping to build the new office using the same agreement RCU had with the city for its second building, which would have the city do groundwork and remove contaminated soil. Along with the JAMF structure, the owners of Riverfront Terrace (the two most recent apartment buildings erected on Wisconsin Street) have also agreed to build a third apartment building at the same time (see the conceptual plans below).
The plan doesn't stop there, though. Stuart Schaefer of Commonweal Development presented a long-term vision of the North Barstow area, in which Block 7 would be fully developed (the preliminary sketch shows two more apartment buildings and a mixed-use structure, see below) and a city parking structure, which provide parking for the whole downtown, would be placed on the current post office site on North Barstow Street. The parking structure would include 480 spaces on four levels, three above ground and one below.
The completed plan does not include Galloway Street connected through to Phoenix Park because of planners’ concerns about congestion close to the park, but it does feature a walking path headed off by a “drop-off” area that would connect pedestrians walking down to the park for the farmers market or summer concerts.
At the meeting, the RDA decided to hold off on any major decisions until the next meeting on the plan (the RDA won’t meet again until March 20), but did remove Block 7 from the request-for-proposal process, essentially putting any other plans for the property on hold while a decision is reached.


use building, and a three-level parking structure with a fourth underground level
(where the Post Office currently stands). Click to embiggen.




















