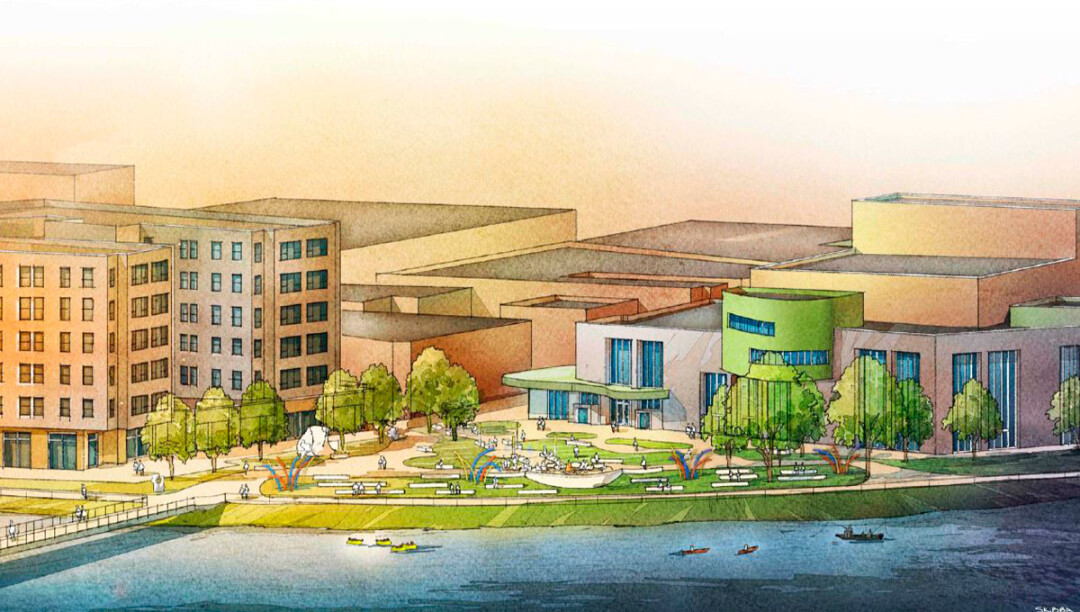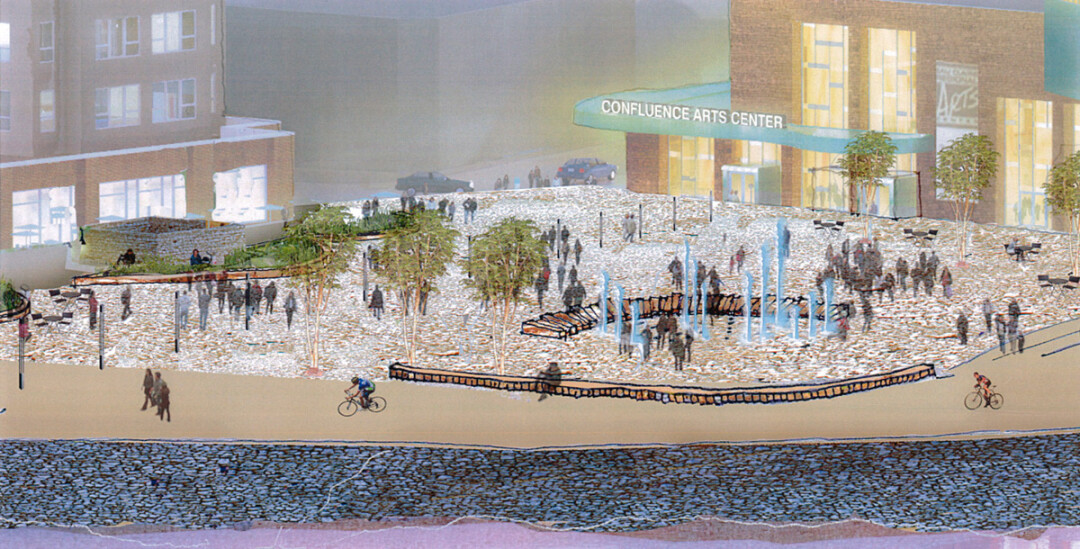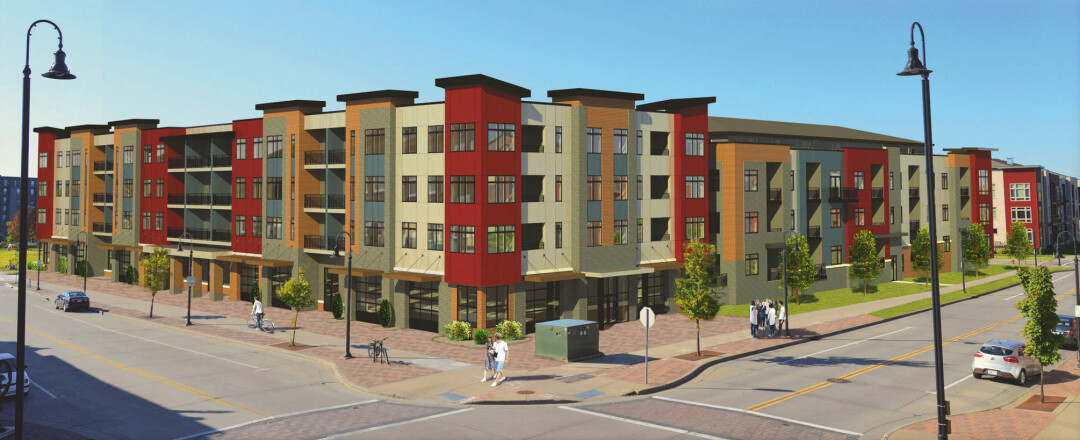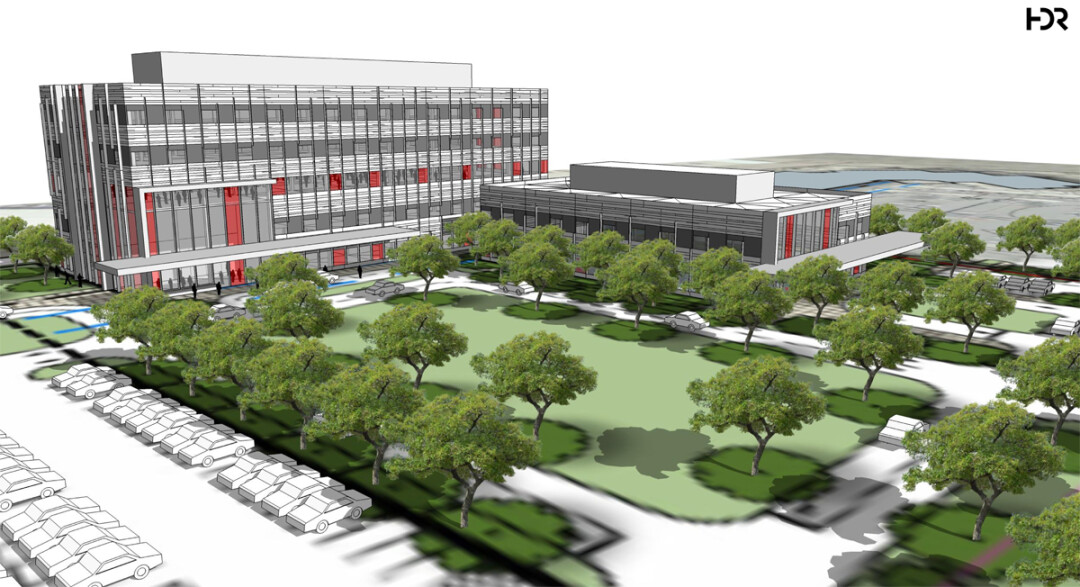
Filling the Final Gaps in Downtown Eau Claire Development
This could be the year that the final gaps in the downtown Eau Claire redevelopment puzzle fall into place. In 2016, a big new city parking ramp opened, as did the multiuse Haymarket Landing building, while next door ground was finally broken for the Confluence Arts Center (look for that to open in 2018).


All three projects will magnify the successful downtown revitalization that’s gone on for the past decade. Just down North Barstow Street, however, two holes remain: The empty lot in front of the parking ramp (there’s a temporary skating rink there now), which city officials hope becomes the site of a commercial “liner building,” and the so-called Block 7 next to it, which is currently a parking lot across from The Livery.

Mike Schatz, the city’s economic development director, said both sites are still prime areas for redevelopment, and the city continues to look for the right projects. Most recently, Commonweal Development proposed a mixed-use building on Block 7 that could potentially house a relocated Just Local Food Co-op and other culinary businesses. However, the city Redevelopment Authority balked at the use of tax increment financing for the project, so it remains in limbo for now.
Plans may be closer to fruition on the site of the former Huebsch Services building, which was demolished in the fall. JCAP Real Estate, which owns the property at the corner of Dewey and Galloway streets along the Eau Claire River, says it wants to build commercial properties and condominiums there, but a timeline hasn’t been established.
Elsewhere downtown, work could begin on a long-awaited replacement for the bus transit center. As of this writing, the Eau Claire City Council was expected to approve negotiating to an Oregon-based firm to built a mixed-use transit facility on a city-owned parking lot at the corner of Farwell and Lake streets. If built, the complex would include a transit hub (replacing the one built as a temporary structure way back in 1984) as well as commercial space and apartments.
And downtown isn’t the only place in town where things are (literally) on the rise. Developer John Mogensen’s $12 million mixed-use development on the 300 block of Water Street is expected to be completed this year, and it could include a grocery store and a bank (in addition to plenty of apartments).

Demolition will begin on the former Plaza Hotel & Suites, 1202 W. Clairemont Ave., to make way for a Marshfield Clinic hospital, which is slated to open in 2018. And in the Cannery District, across the Chippewa River from downtown, plans continue to coalesce.
City staffers have been working to develop public spaces in the long-neglected neighborhood, and a walking and biking trail could be completed this year between Madison Street and the High Bridge along the river’s west bank, Schatz said.
Next: Seeking a Conventional Approach






























