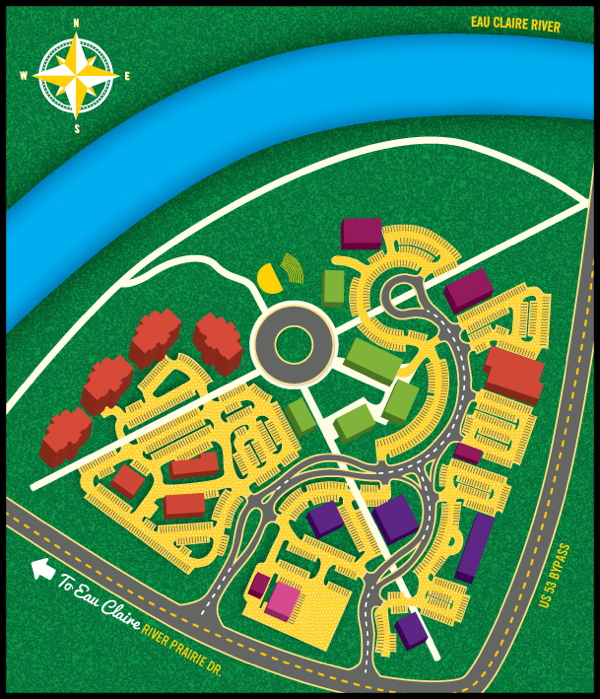River Project Finally Rollin'
Altoona’s River Prairie development is heating up
Tom Giffey, design by Kaitlyn Bryan |

Where is the heart of Altoona?
Is it along the tracks that inspired the high school’s Railroaders nickname? Is it in the historic but sleepy downtown? Is it in the busy but slender commercial strip along Highway 12?
Whatever the answer, city leaders hope that Altoona’s heart will beat in the River Prairie development in the near future. And that future, long delayed, is now coming fast.
A 35,000-square-foot building in River Prairie shared by Northwoods Therapy and Chippewa Valley Orthopedics is slated to open by the end of July. It’s the first element of a medical campus blossoming in the southeast quadrant of the diamond-shaped development, which is bisected by the U.S. 53 bypass and River Prairie Drive (i.e., Birch Street if you’re in Eau Claire) and bordered by the sinuous Eau Claire River. This southeast segment of River Prairie will be anchored by the 84,000-square-foot, $25 million OakLeaf Surgical Hospital, which is scheduled to open in September 2014.
And while that area may be the first part of River Prairie to take shape, it won’t be the pinnacle of the development – at least if the city’s plans reach fruition. That title would be reserved for the development’s northwest quadrant, dubbed River Prairie Town Center in a final development plan unveiled by the city in April.
“This really is an attempt, in part, to make a city center for Altoona – a place that draws and creates energy.” – Altoona City Administrator Mike Golat, on the city’s plans for River Prairie
“This really is an attempt, in part, to make a city center for Altoona – a place that draws and creates energy,” City Administrator Mike Golat says. The plan for the 52-acre parcel includes retail, commercial, and residential buildings connected by curved streets, as well as walking and biking paths. The buildings would surround a large public space featuring a circular stone marketplace flanked by an amphitheatre. The bulk of the property would remain green, however, including a crescent-shaped swathe bordering on the Eau Claire River, an area that could include a boat launch near the foot of the U.S. 53 bridge (although the steep grade down to the site may prove an engineering challenge).
The design for the quadrant was inspired in part by a “placemaking workshop” the city held last year with the help of the West Central Wisconsin Regional Planning Commission. Several shared visions for the development emerged from input residents provided at the workshop: outdoor recreation; a market square/pedestrian plaza; a music venue/arts/culture center; restaurants, cafes, bakery, brewpub, etc.; and retail shopping. The exercise made use of the “Power of 10” concept, in which planners envision 10 places offering 10 things to do, creating a multiplier effect that draws and keeps people. For his part, Golat imagines a performance space, a water feature (such as a fountain), a pavilion, and street-level retail establishments in the River Prairie Town Center.
“That’s kind of a gem,” Golat says of the proposal development. “It’s something for generations and generations of Altoona residents and visitors.” And many such visitors would be coming from Altoona’s larger neighbor: The Eau Claire city limits are just over the River Prairie Drive bridge. But the development’s design isn’t intended just to draw travelers in cars: It will be built with bicyclists and walkers in mind as well, and will include trails connecting the four quadrants.
Development is expected to start in the northwest quadrant next spring when the city puts in a road. A Kwik Trip convenience store will then be built, possibly followed by an unnamed hotel (an agreement on that is pending).
“The market’s going to dictate a lot of this,” says Golat of the development’s future, noting “we’ve got to be flexible” about the details and timetable, although not the values underlying the development.
“We struggled, but we clawed and scratched to make it work financially.” – Altoona City Administrator Mike Golat, on the TIF district that encompasses the long-delayed River Prairie developmentRiver Prairie was designated a tax increment financing district in 2002, but – aside from some residential development on its periphery – the land lay undeveloped for most of a decade (even after the U.S. 53 bypass opened in 2006). That wasn’t for lack of trying on the city’s part: The northwestern part of the property was first bought by a private developer who ended up selling it back to the city a few years ago. The bursting of the real estate bubble and the subsequent Great Recession didn’t help either.
“We struggled, but we clawed and scratched to make it work financially,” Golat says of the TIF, a kind of special taxing district created to entice developers.
Changes are afoot in the other sections of River Prairie as well. The southwest quadrant, owned by Access Commercial Real Estate of La Crosse, is slated for traditional commercial development, potentially including a hotel and grocery and/or big box stores. The developer plans to build a road there this year. Meanwhile, the northeast corner is slated for homes and offices, with the Cottagewood Group development firm nearing completion of a 15,000-square-foot building for RBC Wealth Management.


















